
Property Attributes
- MLS#VAFX2243642
- TypeTownhouse
- CountyFAIRFAX
- CityHerndon
- NeighborhoodWoodland Park
- Zip20171
- StyleContemporary
- Year Built2020
- Taxes$ 9499
- Price$ 869,000
- Bedrooms4
- Full Bathrooms4
- Half Bathrooms1
- Sqr Footage2160
- Lot Size0.02 Acres
Data Source:
Bright MLS
Property Description
Luxury 4bed & 4full bath & 1half bath . This property being less than a 10-minute walk to the Herndon Metro station. Entrance level with full bathroom and versatile living space that could be used as a fourth bedroom, gym, or office space and access to two car garage The kitchen is a chef's dream with white cabinetry, quartz countertops with island, cooktop with hood, wall oven, designer faucet, hardwood floors, under cabinet & pendant lighting and more! The next level up finds the primary bedroom with walk in closet, bathroom with double sink, granite countertops and shower with dual shower heads. The third bedroom is also located on this floor with bathroom featuring granite countertops. The top level opens to a recreation/media room with a Bed & full bathroom , rooftop lounge.
| High School |
|---|
| Westfield High School |
| Price History | |
|---|---|
| 6/6/2025 | Listed $869,000 |
General Features
| Sewer | Public Sewer |
|---|---|
| Heating | Energy Star Heating System |
| Cooling | Energy Star Cooling System |
| Possession | Settlement |
| Appliances | Built-In Microwave,Cooktop,Dishwasher,Disposal,Dryer,Energy Efficient Appliances,Humidifier,Icemaker,Oven - Wall,Washer |
| Zoning | 402 |
| HOA Fee | 117.00 |
| Garage Spaces | 2.00 |
| Association Fee Includes | Common Area Maintenance |
| Architectural Style | Contemporary |
| Construction Materials | Brick |
| School District | FAIRFAX COUNTY PUBLIC SCHOOLS |
| Year Built | 2020 |
| Levels | 4 |
| Tax Year | 2025 |
| Ownership | Fee Simple |
| Cool Fuel | Electric |
| Accessibility | None |
| Assoc Fee Paid Per | Monthly |
| County | FAIRFAX |
| New Construction | No |
| Property Type | Residential |
| HOA | Yes |
| Subdivision Name | WOODLAND PARK |
| Garage Y/N | Yes |
| Water Access Y/N | No |
| Other Structures | Above Grade,Below Grade |
| Transportation | Airport less than 10 miles,Bus Stop less than 1 mile,Metro/Subway Station less than 1 mile |
| Full Baths | 4 |
| Status | ACTIVE |
| Directions | From Sunrise Valley Dr,turn Rightto Woodland Pointe Ave,Turn left Hattontown sq. |
| ModificationTimestamp | 2025-06-17T07:47:56 |
| City | HERNDON |
| Disclosures | Prop Disclaimer |
| Association Name | WOODLAND PARK |
| Senior Community Y/N | No |
| Lot Size Units | Square Feet |
| Lot Size Square Feet | 1067.00 |
| Tax Assessed Value | 805380.0 |
| Tax Annual Amount | 9499.0 |
| Structure Type | Interior Row/Townhouse |
| Condo/Coop Association Y/N | No |
| Bathrooms Count Main Level | 1.00 |
| Price Per Sq Ft Total AG | 402.31 |
| Acceptable Financing | Conventional,Cash |
| Vacation Rental Y/N | No |
| Total SQFT | 2160 |
| Standard Status | Active |
| Year Built Source | Assessor |
| Legal Subdivision | WOODLAND PARK EAST |
| Tax Lot | 43 |
| Association Recreation Fee | No |
Interior Features
| Interior Amenities | Kitchen - Island,Kitchen - Gourmet,Bathroom - Walk-In Shower,Recessed Lighting,Walk-in Closet(s),Dining Area,Built-Ins,Sprinkler System,Other,Air Filter System,Breakfast Area,Family Room Off Kitchen, |
|---|---|
| Heating Fuel | Natural Gas |
| Hot Water | Natural Gas,Tankless |
| Basement (Y/N) | No |
| Heating Y/N | Yes |
| Fireplace Y/N | No |
| Above Grade Finished Area | 2160 |
| Half Baths | 1 |
| Central Air Y/N | No |
| Total Bedrooms | 4 |
| Room Type | Other |
| Below Grade Finished Area Unit Type | Square Feet |
| LivingAreaSource | Assessor |
| Laundry Type | Upper Floor |
| Below Grade Unfin Area Units | Square Feet |
| Below Grade Unfin SQFT Source | Assessor |
| Below Grade Finished Area Source | Assessor |
| Bedrooms Count All Lower Levels | 1 |
| Bedrooms Count All Upper Levels | 3 |
| Bedrooms Count Lower Level 1 | 1 |
| Bedrooms Count Upper Level 1 | 2 |
| Bedrooms Count Upper Level 2 | 1 |
| Bathrooms Half Main Level | 1 |
| Bathrooms Full Upper Level 2 | 1 |
| Bathrooms Full Upper Level 1 | 2 |
| Bathrooms Full Lower Level 1 | 1 |
| Bathrooms Full All Upper Levels | 3 |
| Bathrooms Full All Lower Levels | 1 |
| Bathrooms Count Upper Level 2 | 1.00 |
| Bathrooms Count Upper Level 1 | 2.00 |
| Bathrooms Count Lower Level 1 | 1.00 |
| Bathrooms Count All Upper Levels | 3 |
| Bathrooms Count All Lower Levels | 1 |
| Above Grade Finished Area Source | Assessor |
| Above Grade Finished Area Unit Type | Square Feet |
| Total Baths | 5 |
Exterior Features
| Pool | No Pool |
|---|---|
| Water Source | Public |
| Total Parking Spaces | 2 |
| Garage Features | Garage - Rear Entry |
| Type of Parking | Attached Garage |
| Land Use Code | 031 |
| Foundation Details | Slab |
| Water View Y/N | No |
| Lot Size Acres | 0.02 |
| Lot Size Source | Assessor |
| Waterfront Y/N | No |
| Land Assessed Value | 220000.00 |
| Navigable Water Y/N | No |
| Water Oriented Y/N | No |
| # of Attached Garage Spaces | 2 |
Room Details
| Room | Dimensions | Level | Flooring | Details |
|---|---|---|---|---|
| Other | Upper 2 |
Amenities
- Foreclosure
- Views
- Short Sale
- New Construction
- Adult 55+
- Lease To Own
- No HOA Fees
- Furnished
- Pets
- Primary On Main
- Air Conditioning
- Seller Finance
- Green
- Fixer Upper
- Horse
- Golf
- Fireplace
- Deck
- Garage
- Basement
- Pool
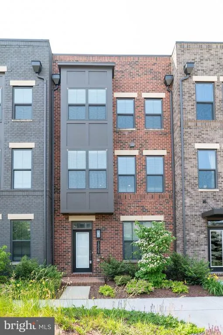
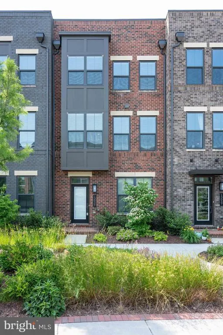
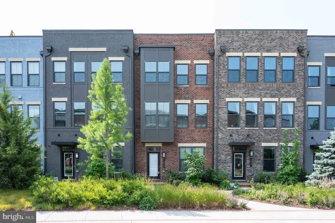
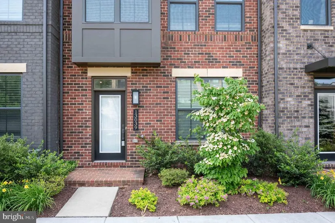
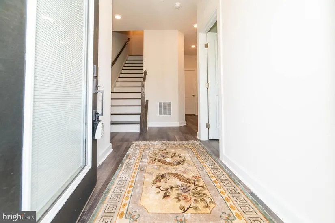
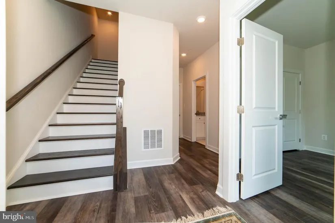
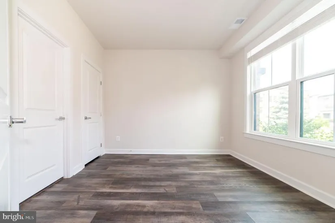
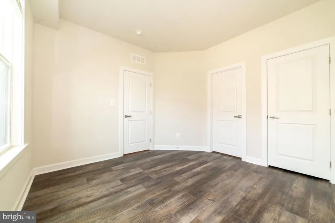
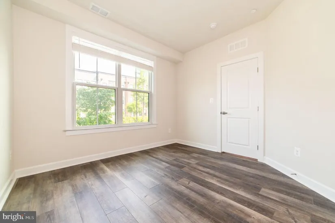
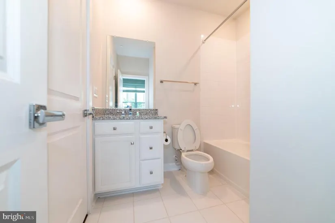
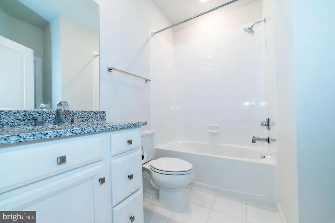
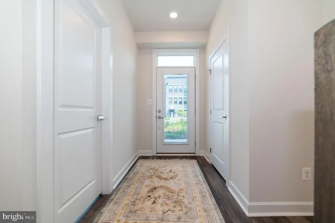
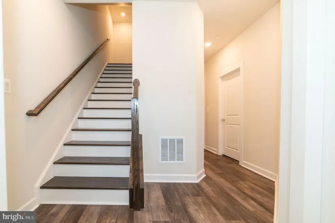
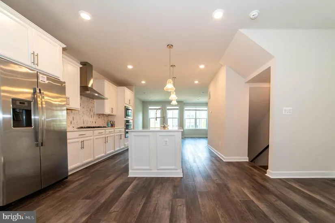
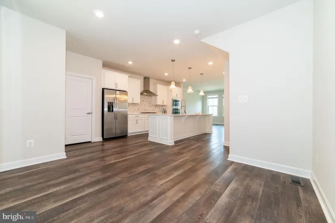
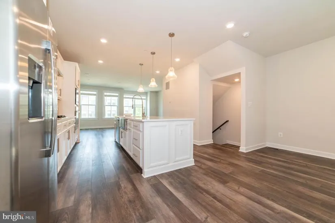
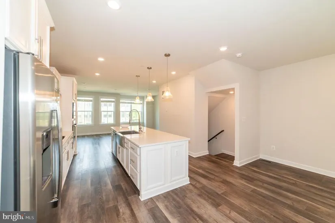
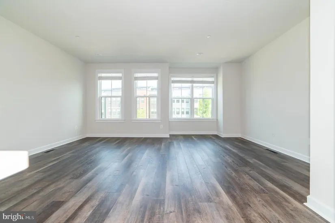
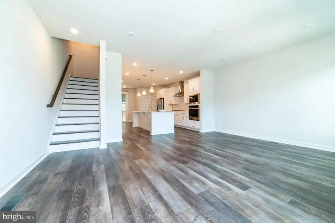
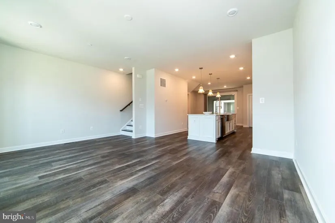
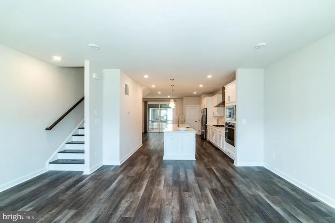
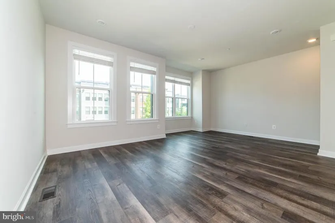
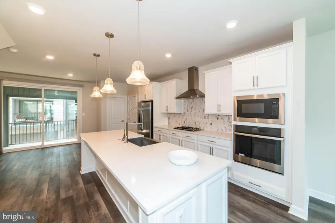
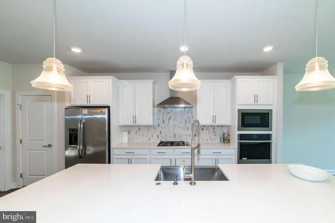
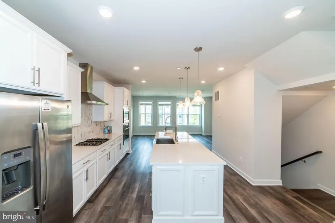
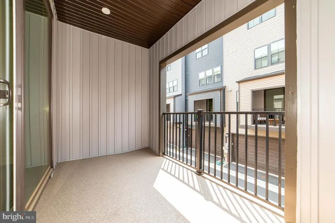
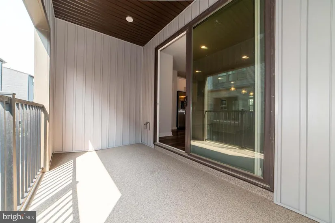
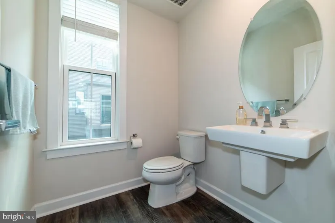
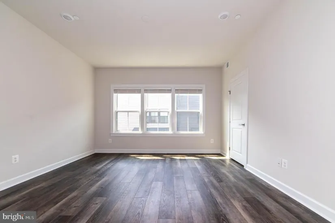
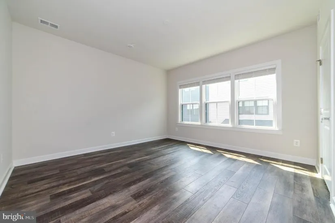
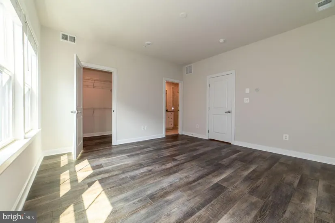
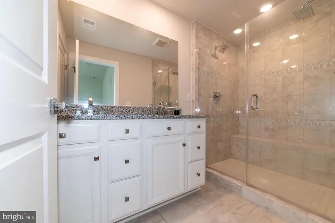
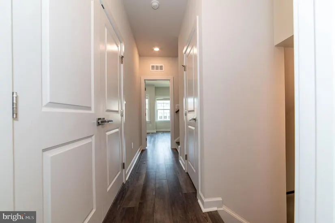
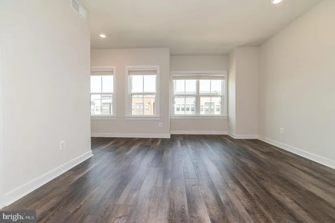
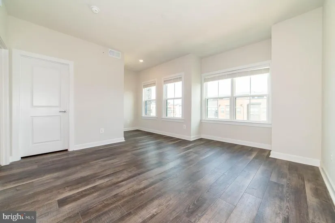
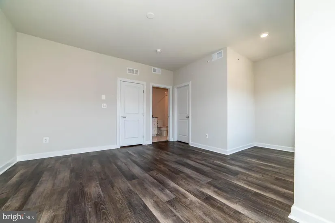
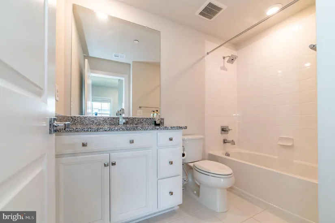
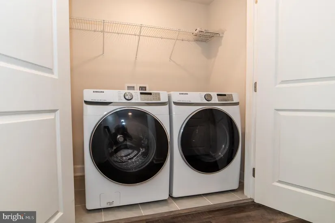
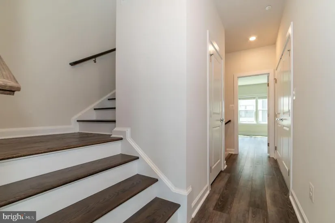
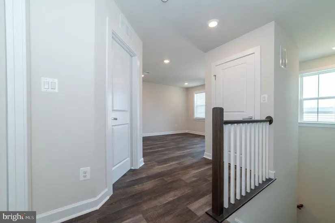
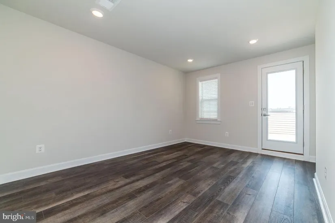
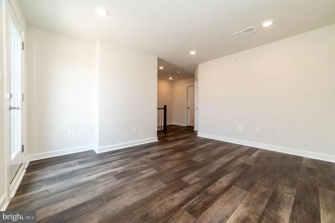
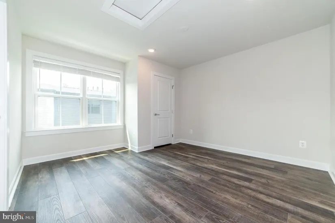
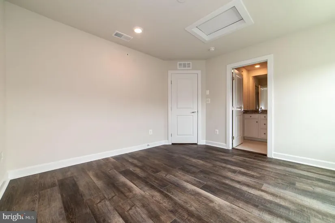
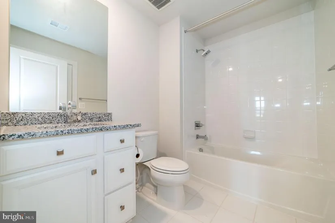
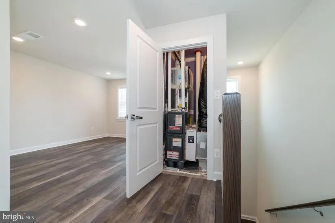
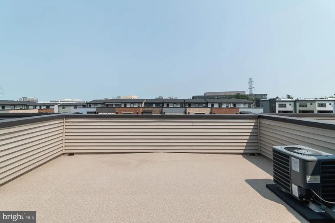
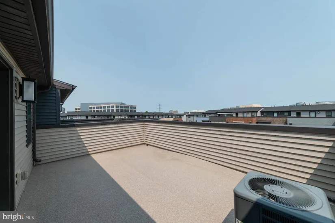
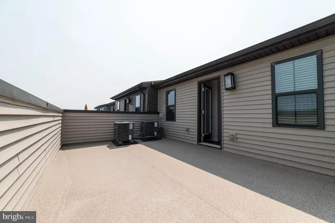
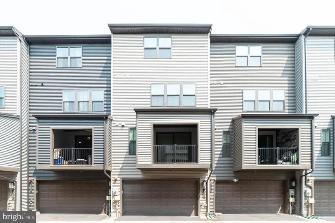
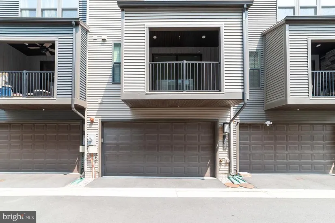
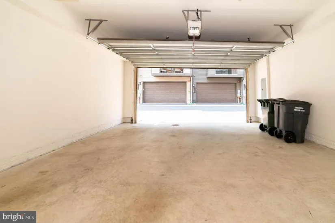
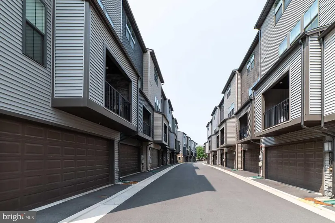
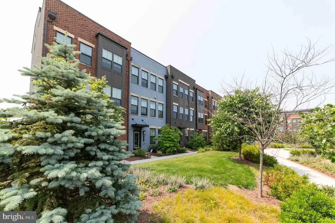
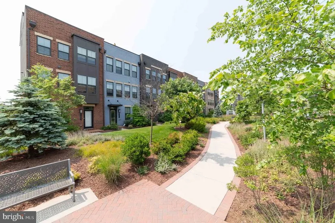
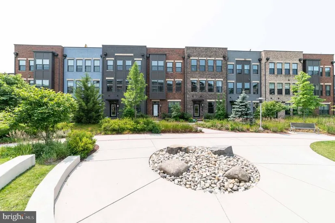
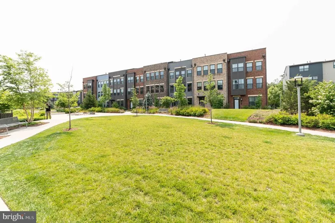
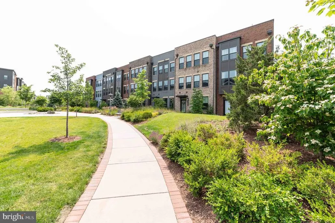
 Copyright© 2025 REIN Inc. Information Deemed Reliable But Not Guaranteed. The listings data displayed on this medium comes in part from the Real Estate Information Network Inc.(REIN) and has been authorized by participating listing Broker Members of REIN for display. REIN's listings are based upon Data submitted by its Broker Members, and REIN therefore makes no representation or warranty regarding the accuracy of the Data. All users of REIN's listings database should confirm the accuracy of
Copyright© 2025 REIN Inc. Information Deemed Reliable But Not Guaranteed. The listings data displayed on this medium comes in part from the Real Estate Information Network Inc.(REIN) and has been authorized by participating listing Broker Members of REIN for display. REIN's listings are based upon Data submitted by its Broker Members, and REIN therefore makes no representation or warranty regarding the accuracy of the Data. All users of REIN's listings database should confirm the accuracy of
 All or a portion of the multiple listing information is provided by the Central Virginia Regional Multiple Listing Service, LLC, from a copyrighted compilation of listings. All CVR MLS information provided is deemed reliable but is not guaranteed accurate. The compilation of listings and each individual listing are ©2025 Central Virginia Regional Multiple Listing Service, LLC. All rights reserved.
All MLS listings are © 2025 Central Virginia Regional Multiple Listing Service, LLC. All
All or a portion of the multiple listing information is provided by the Central Virginia Regional Multiple Listing Service, LLC, from a copyrighted compilation of listings. All CVR MLS information provided is deemed reliable but is not guaranteed accurate. The compilation of listings and each individual listing are ©2025 Central Virginia Regional Multiple Listing Service, LLC. All rights reserved.
All MLS listings are © 2025 Central Virginia Regional Multiple Listing Service, LLC. All
 Copyright © MFRMLS.com All information deemed reliable but not guaranteed. All properties are subject to prior sale, change or withdrawal. Neither listing broker(s) or information provider(s) shall be responsible for any typographical errors, misinformation, misprints and shall be held totally harmless. Listing(s) information is provided for consumers personal, non-commercial use and may not be used for any purpose other than to identify prospective properties consumers may be interested in purchasing. Information on this site was last updated Last updated on June 23, 2025 9:02 AM UTC The listing information on this page last changed on Last updated on June 23, 2025 9:02 AM UTCd. The data relating to real estate for sale on this website comes in part from the Internet Data Exchange program of MFR MLS.
All information deemed reliable but not guaranteed. All properties are subject to prior sale, change or withdrawal. Neither listing broker(s) or information provider(s) shall be responsible for any typographical errors, misinformation, misprints and shall be held totally harmless. Listing(s) information is provided for consumers personal, non-commercial use and may not be used for any purpose other than to identify prospective properties consumers may be interested in purchasing.
Updated on June 23, 2025 9:02 AM UTC
Copyright © MFRMLS.com All information deemed reliable but not guaranteed. All properties are subject to prior sale, change or withdrawal. Neither listing broker(s) or information provider(s) shall be responsible for any typographical errors, misinformation, misprints and shall be held totally harmless. Listing(s) information is provided for consumers personal, non-commercial use and may not be used for any purpose other than to identify prospective properties consumers may be interested in purchasing. Information on this site was last updated Last updated on June 23, 2025 9:02 AM UTC The listing information on this page last changed on Last updated on June 23, 2025 9:02 AM UTCd. The data relating to real estate for sale on this website comes in part from the Internet Data Exchange program of MFR MLS.
All information deemed reliable but not guaranteed. All properties are subject to prior sale, change or withdrawal. Neither listing broker(s) or information provider(s) shall be responsible for any typographical errors, misinformation, misprints and shall be held totally harmless. Listing(s) information is provided for consumers personal, non-commercial use and may not be used for any purpose other than to identify prospective properties consumers may be interested in purchasing.
Updated on June 23, 2025 9:02 AM UTC
 © BRIGHT, All Rights Reserved
© BRIGHT, All Rights Reserved
 All or a portion of the multiple listing information is provided by the Williamsburg Multiple Listing Service, LLC, from a copyrighted compilation of listings. All WMLS information provided is deemed reliable but is not guaranteed accurate. The compilation of listings and each individual listing are ©2025 Central Virginia Regional Multiple Listing Service, LLC. All rights reserved.
All MLS listings are © 2025 Williamsburg Multiple Listing Service, LLC. All rights reserved. No one may copy and/or repost these MLS listings, or any portion thereof, without the written permission of an authorized officer of the Williamsburg Multiple Listing Service, LLC.
All listings with the WMLS logo are provided courtesy of the IDX program.
Last Updated: June 23, 2025 11:06 AM UTC
All or a portion of the multiple listing information is provided by the Williamsburg Multiple Listing Service, LLC, from a copyrighted compilation of listings. All WMLS information provided is deemed reliable but is not guaranteed accurate. The compilation of listings and each individual listing are ©2025 Central Virginia Regional Multiple Listing Service, LLC. All rights reserved.
All MLS listings are © 2025 Williamsburg Multiple Listing Service, LLC. All rights reserved. No one may copy and/or repost these MLS listings, or any portion thereof, without the written permission of an authorized officer of the Williamsburg Multiple Listing Service, LLC.
All listings with the WMLS logo are provided courtesy of the IDX program.
Last Updated: June 23, 2025 11:06 AM UTC