
Property Attributes
- MLS#MDBA2165126
- TypeTownhouse
- CountyBALTIMORE CITY
- CityBaltimore
- NeighborhoodCanton
- Zip21224
- StyleFederal,Colonial
- Year Built2002
- Taxes$ 11460
- Price$ 599,000
- Bedrooms4
- Full Bathrooms3
- Half Bathrooms1
- Sqr Footage2100
Data Source:
Bright MLS
Property Description
Welcome to 2331 Cambridge Walk, where sleek design, skyline views, and city energy collide. Nestled in one of Baltimores most walkable neighborhoods, this 4-level luxury Canton townhome is the definition of upscale urban living. Your tour starts on the main level which has a huge enviable tandem 2 car garage with plenty of room for storage. The first of 4 bedrooms with an en-suite is located here. Next level up, the heart of the house is where you will find the Chef-inspired kitchen featuring granite countertops, stainless steel appliances, large island and custom cabinetryperfectly designed for both entertaining and everyday living. A separate dining room and a light filled living room. Keep ascending to the bedroom area Many feature include vaulted ceilings, spa-inspired en-suite, and serious closet space. Whether its guests, an au pair, or a home officeyoull find a space for everyone here. A new roof was installed in 2024. A new central HVAC air handler and furnace was installed in 2024. The upper and lower balcony were resurfaced in 2021. A new mini split air conditioner was installed on the top floor in 2019. YES, all the extra beverage fridges convey too. But the crown jewel? The rooftop. We're talking jaw-dropping, 180 view rooftop terraceSip your morning coffee above the city or host unforgettable evenings under the stars with the skyline as your backdrop. And it doesnt stop there - Upper-level laundry room . Low monthly HOA feea rare find in a luxury city home Just steps to Patterson Park, Canton Square, Fells Point, and the Inner Harbor promenadeCambridge Walk puts the best of Baltimore right at your doorstep. Waterfront picnics? Night out at the square? Easy commute to I-95? Youre covered.
| Elementary School | Middle School | High School |
|---|---|---|
| Hampstead Hill Academy Elementary School | Hampstead Hill Academy Middle School | Paul Laurence Dunbar High School |
| Price History | |
|---|---|
| 4/24/2025 | Listed $635,000 |
| 5/9/2025 | 3% - $619,000 |
| 5/29/2025 | 4% - $599,000 |
General Features
| Sewer | Public Sewer |
|---|---|
| Heating | Forced Air,Heat Pump(s) |
| Cooling | Central A/C,Ceiling Fan(s),Heat Pump(s) |
| Possession | 0-30 Days CD,Immediate |
| Roof | Asphalt |
| Appliances | Washer/Dryer Hookups Only,Refrigerator,Oven/Range - Gas,Dishwasher,Microwave,Disposal,Dryer,Washer |
| Zoning | R-8 |
| HOA Fee | 450.00 |
| Garage Spaces | 2.00 |
| Patio/Porch Features | Balconies- Multiple |
| Architectural Style | Federal,Colonial |
| Security Features | Electric Alarm,Exterior Cameras |
| Construction Materials | Brick |
| School District | BALTIMORE CITY PUBLIC SCHOOLS |
| Year Built | 2002 |
| View | City,Water |
| Levels | 4 |
| Tax Year | 2024 |
| Ownership | Fee Simple |
| Cool Fuel | Electric |
| Section | 05 |
| Accessibility | Other |
| Assoc Fee Paid Per | Semi-Annually |
| County | BALTIMORE CITY |
| New Construction | No |
| Property Type | Residential |
| HOA | Yes |
| Subdivision Name | CANTON |
| Garage Y/N | Yes |
| Water Access Y/N | No |
| Other Structures | Above Grade,Below Grade |
| Full Baths | 3 |
| Status | ACTIVE |
| Directions | gps |
| ModificationTimestamp | 2025-05-29T07:13:11 |
| City | BALTIMORE |
| Senior Community Y/N | No |
| Lot Size Units | Square Feet |
| Lot Size Square Feet | 0.00 |
| Tax Assessed Value | 513200.0 |
| Tax Annual Amount | 11460.0 |
| Property Condition | Excellent |
| Structure Type | End of Row/Townhouse |
| Condo/Coop Association Y/N | No |
| Bathrooms Full Main Level | 1 |
| Bathrooms Count Main Level | 1.00 |
| Price Per Sq Ft Total AG | 285.24 |
| Vacation Rental Y/N | No |
| Virtual Tour | https://bit.ly/2331CambridgeWalkTour |
| Total SQFT | 2100 |
| Standard Status | Active |
| Year Built Source | Assessor |
| Legal Subdivision | Ward 1 |
| Tax Lot | 002H |
Interior Features
| Interior Amenities | Breakfast Area,Kitchen - Island,Dining Area,Primary Bath(s),Chair Railings,Crown Moldings,Entry Level Bedroom,Upgraded Countertops,Wood Floors,Wet/Dry Bar |
|---|---|
| Heating Fuel | Natural Gas |
| Hot Water | Tankless |
| Basement (Y/N) | No |
| Heating Y/N | Yes |
| Fireplace Y/N | No |
| Above Grade Finished Area | 2100 |
| Half Baths | 1 |
| Central Air Y/N | Yes |
| Total Bedrooms | 4 |
| Room Type | Living Room,Dining Room,Primary Bedroom,Bedroom 2,Bedroom 3,Kitchen,Family Room,Foyer |
| Main Level Bedrooms | 1 |
| Below Grade Finished Area Unit Type | Square Feet |
| LivingAreaSource | Assessor |
| Below Grade Unfin Area Units | Square Feet |
| Below Grade Unfin SQFT Source | Assessor |
| Below Grade Finished Area Source | Assessor |
| Bedrooms Count All Upper Levels | 3 |
| Bedrooms Count Upper Level 2 | 2 |
| Bedrooms Count Upper Level 3 | 1 |
| Bathrooms Half Upper Level 1 | 1 |
| Bathrooms Half All Upper Levels | 1 |
| Bathrooms Full Upper Level 2 | 2 |
| Bathrooms Full All Upper Levels | 2 |
| Bathrooms Count Upper Level 2 | 2.00 |
| Bathrooms Count Upper Level 1 | 1.00 |
| Bathrooms Count All Upper Levels | 3 |
| Above Grade Finished Area Source | Assessor |
| Above Grade Finished Area Unit Type | Square Feet |
| Total Baths | 4 |
Exterior Features
| Exterior Amenities | Hot Tub |
|---|---|
| Pool | No Pool |
| Water Source | Public |
| Total Parking Spaces | 2 |
| Garage Features | Garage Door Opener |
| Type of Parking | Attached Garage |
| Land Use Code | R |
| Foundation Details | Slab |
| Water View Y/N | Yes |
| Lot Size Acres | 0.00 |
| Lot Size Source | Estimated |
| Waterfront Y/N | No |
| Land Assessed Value | 150000.00 |
| Navigable Water Y/N | No |
| Water Oriented Y/N | No |
| # of Attached Garage Spaces | 2 |
Room Details
| Room | Dimensions | Level | Flooring | Details |
|---|---|---|---|---|
| Bedroom 2 | 12 X 17 | Upper 2 | Flooring - Carpet | |
| Bedroom 3 | 7 X 8 | Main | Flooring - HardWood | |
| Dining Room | 14 X 10 | Upper 1 | Flooring - HardWood | |
| Family Room | 16 X 15 | Upper 3 | Flooring - HardWood | |
| Foyer | 10 X 8 | Main | Flooring - HardWood | |
| Kitchen | 19 X 12 | Upper 1 | Flooring - HardWood | |
| Living Room | 12 X 19 | Upper 1 | Flooring - HardWood | |
| Primary Bedroom | 13 X 17 | Upper 2 | Flooring - HardWood |
Amenities
- Foreclosure
- Views
- Short Sale
- New Construction
- Adult 55+
- Lease To Own
- No HOA Fees
- Furnished
- Pets
- Primary On Main
- Air Conditioning
- Seller Finance
- Green
- Fixer Upper
- Horse
- Golf
- Fireplace
- Deck
- Garage
- Basement
- Pool
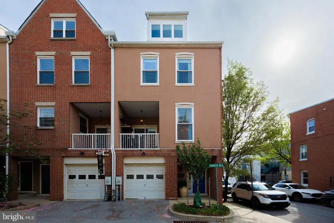
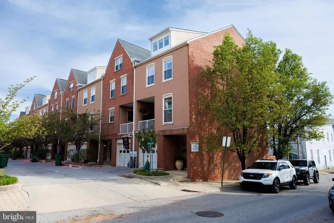
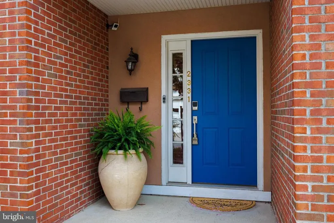
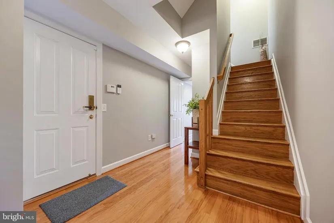
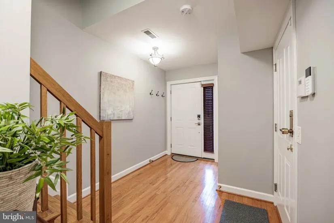
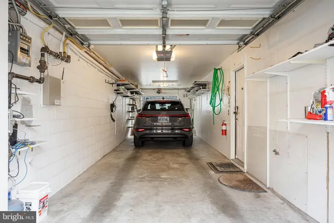
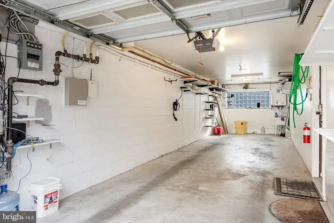
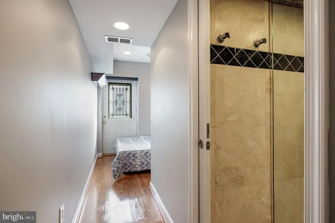
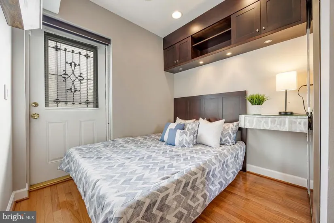
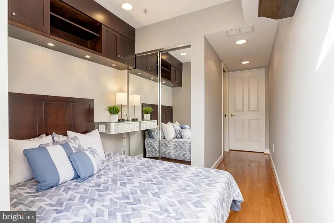
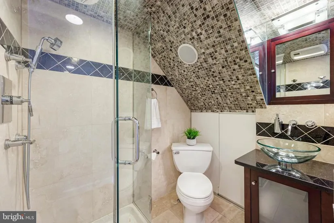
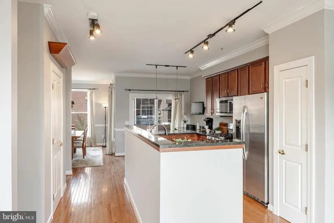
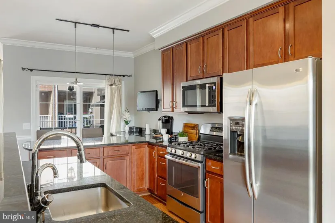
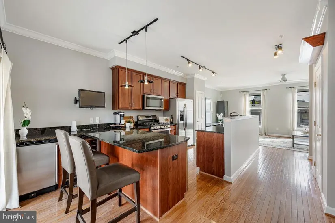
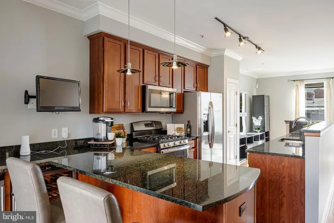
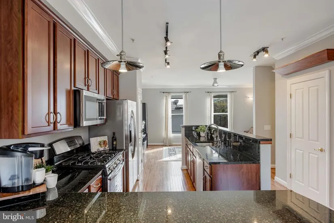
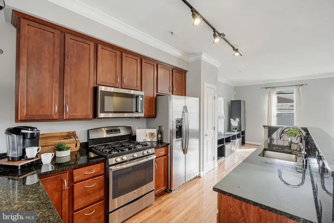
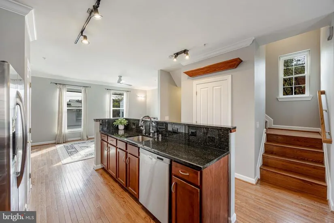

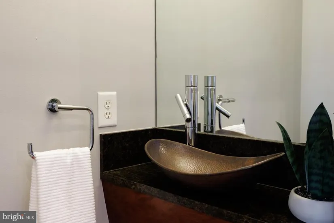
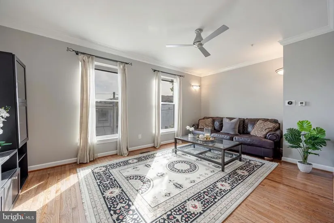
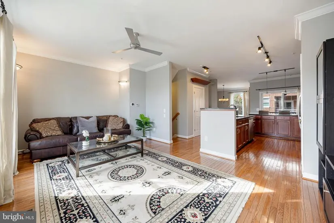
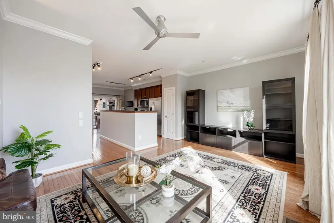
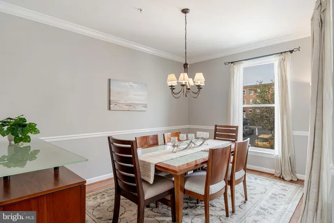
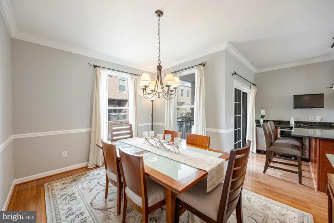
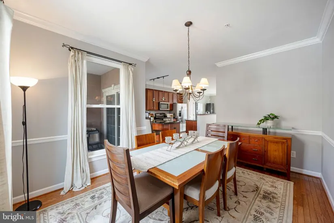
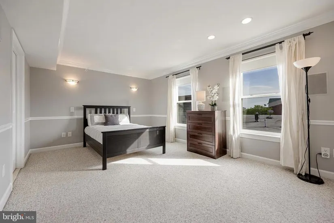
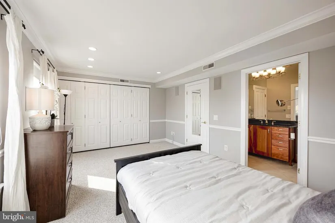
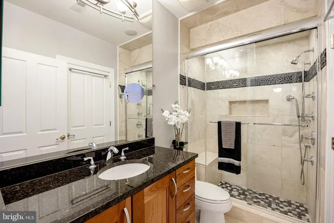
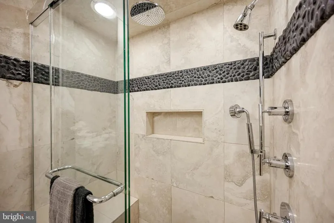
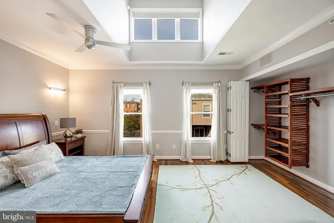
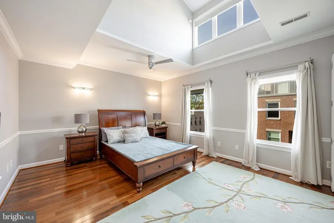
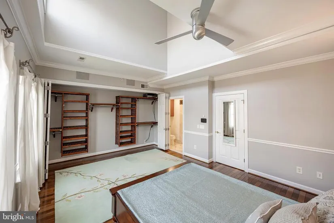
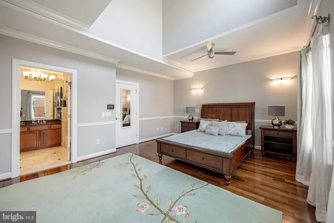
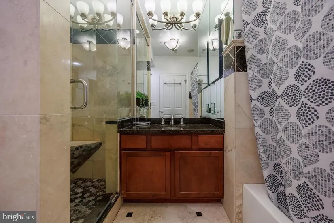
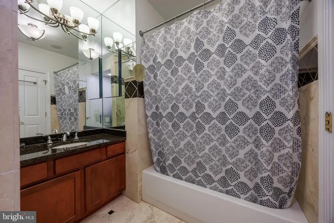
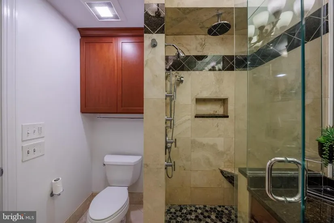
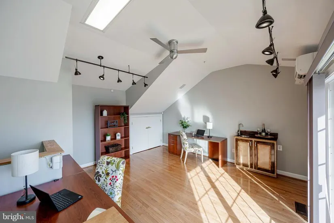

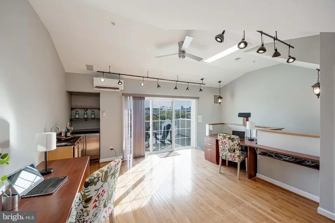
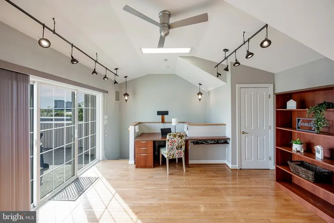
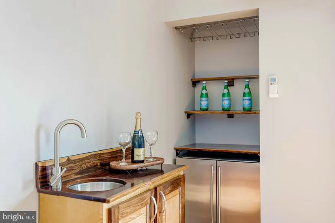
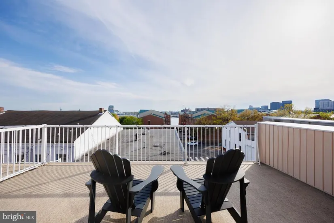
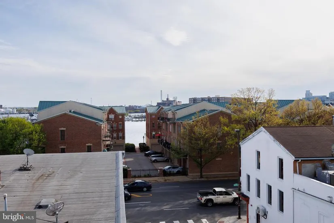

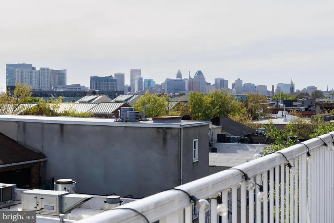

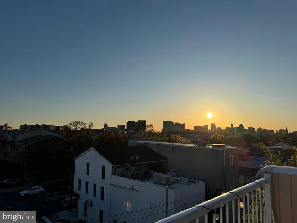
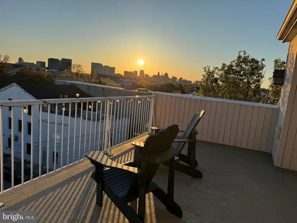
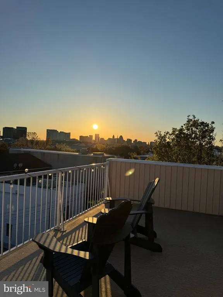
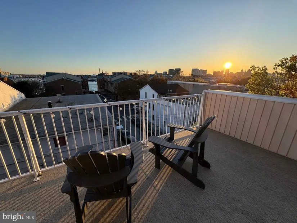
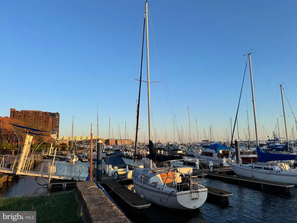
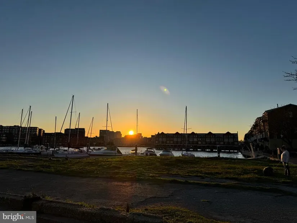
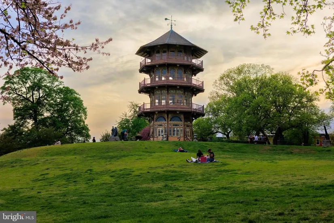
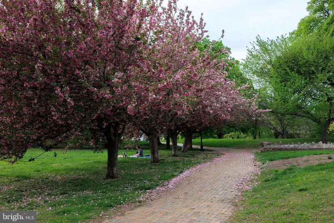
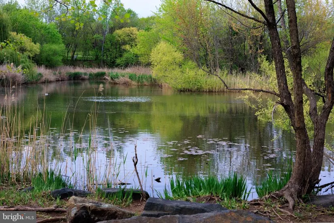
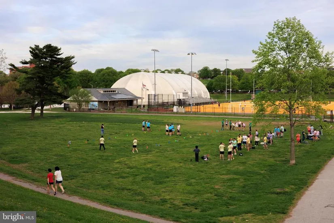
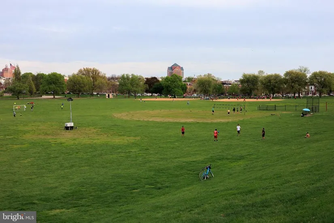
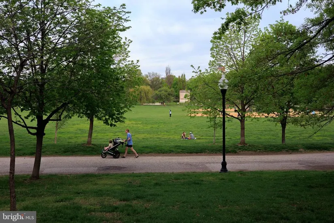

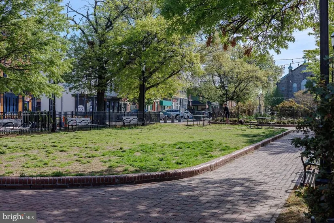
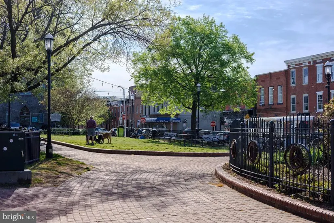
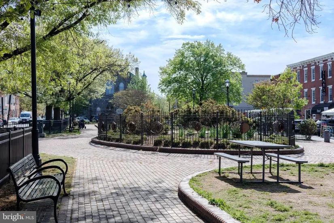
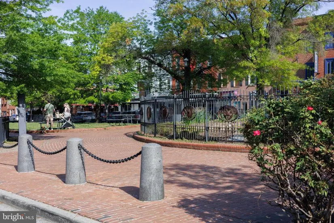
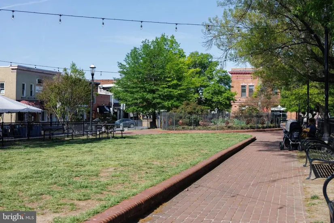
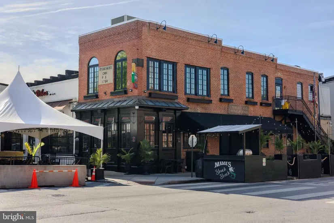
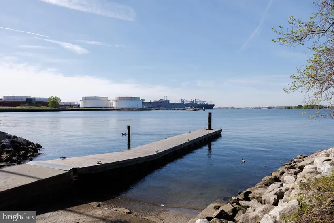
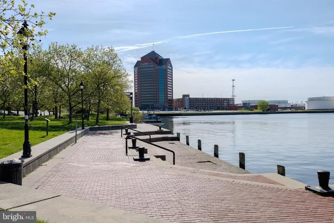
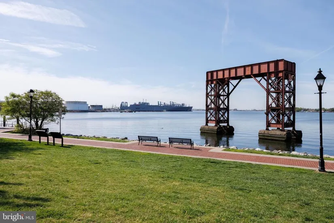
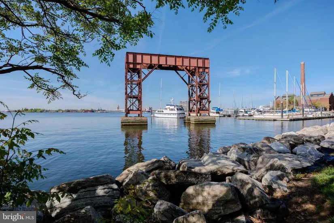
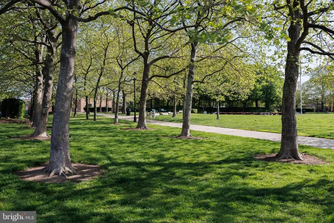
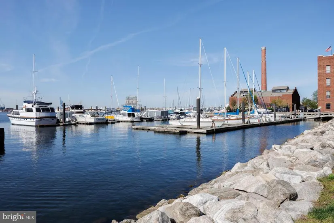
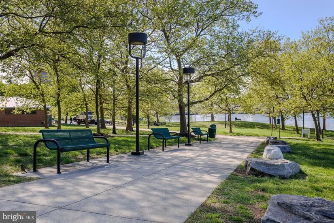
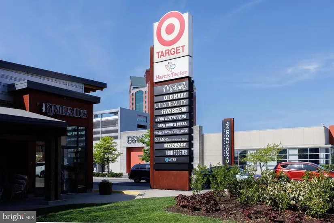
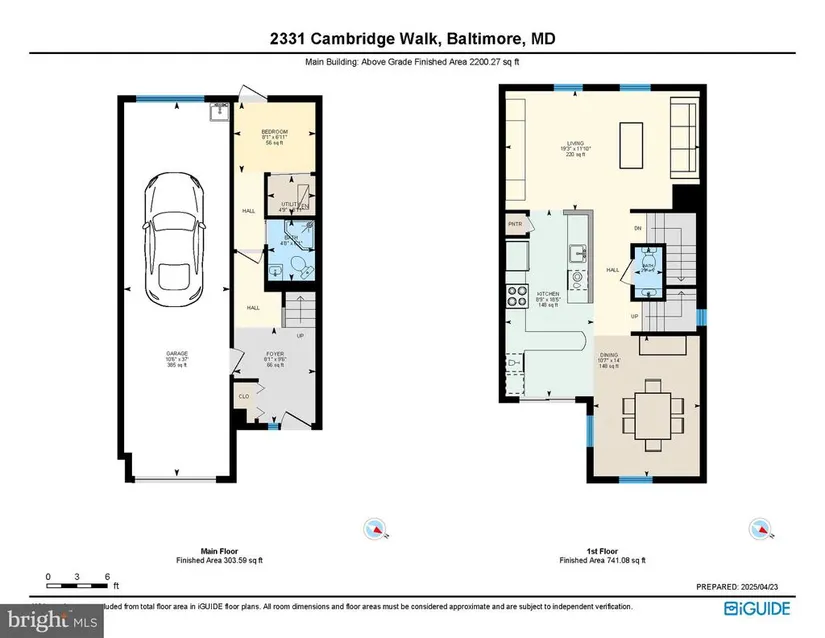
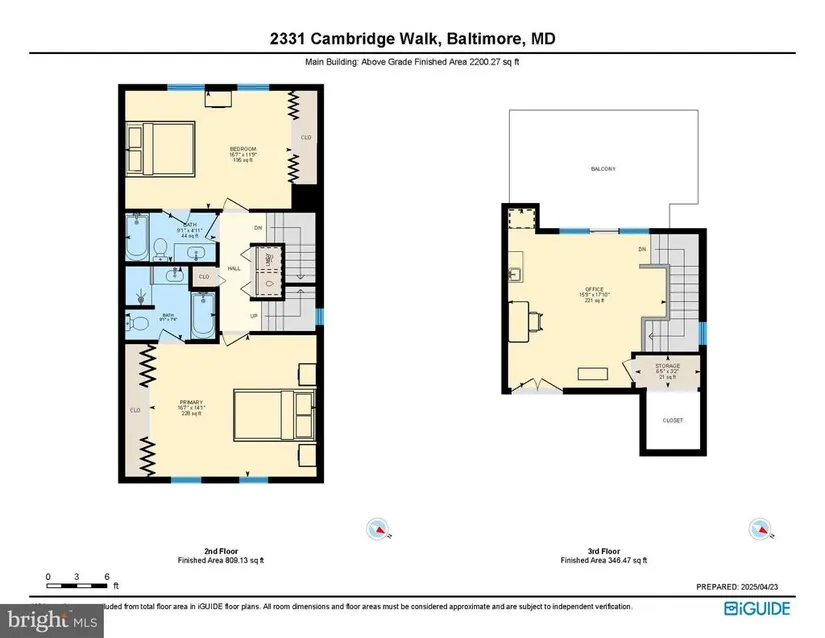
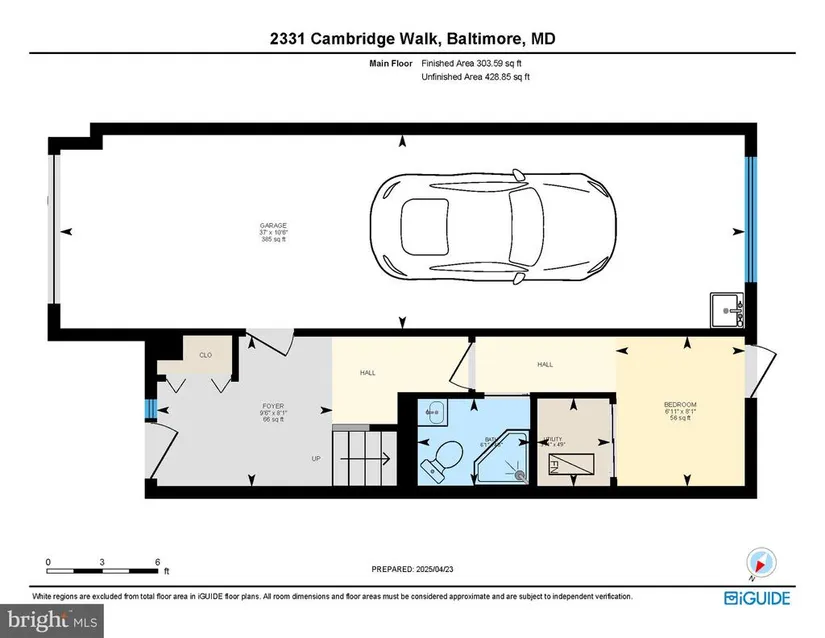
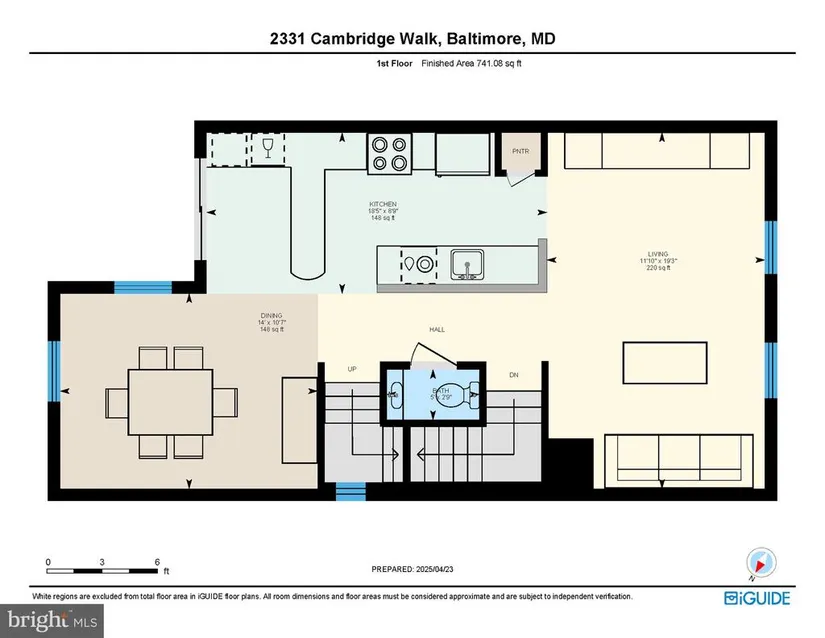
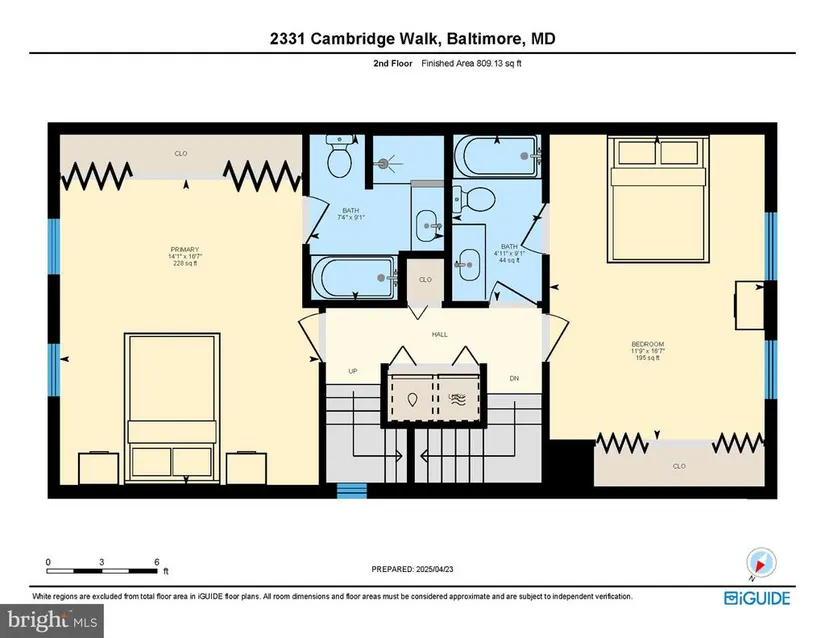
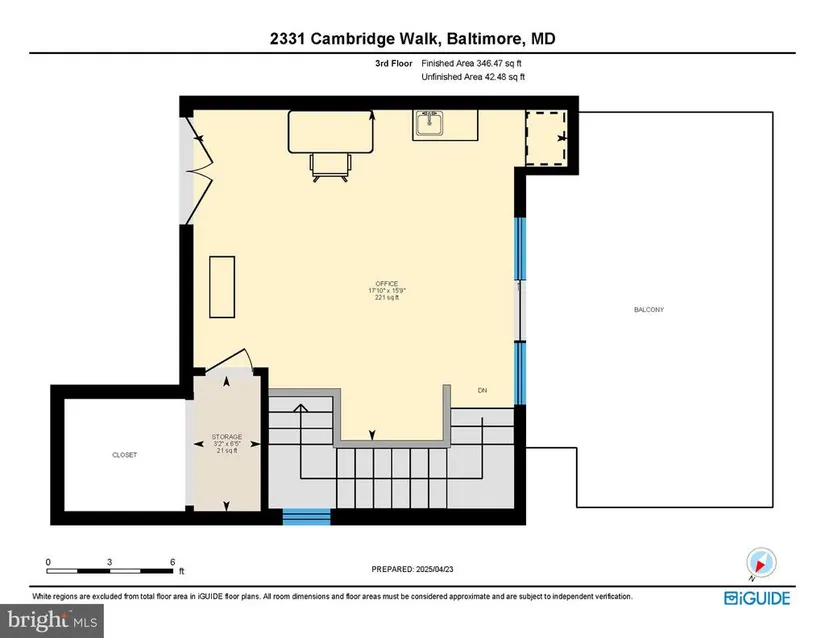
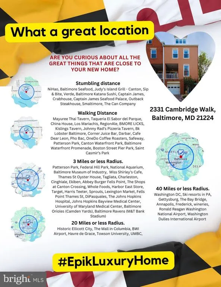
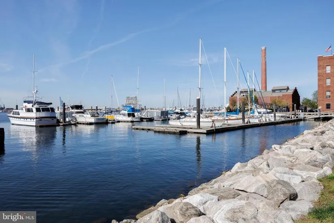
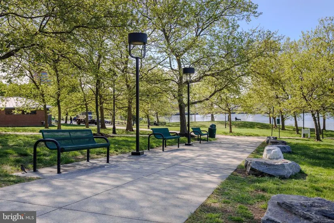
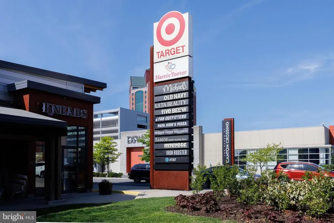
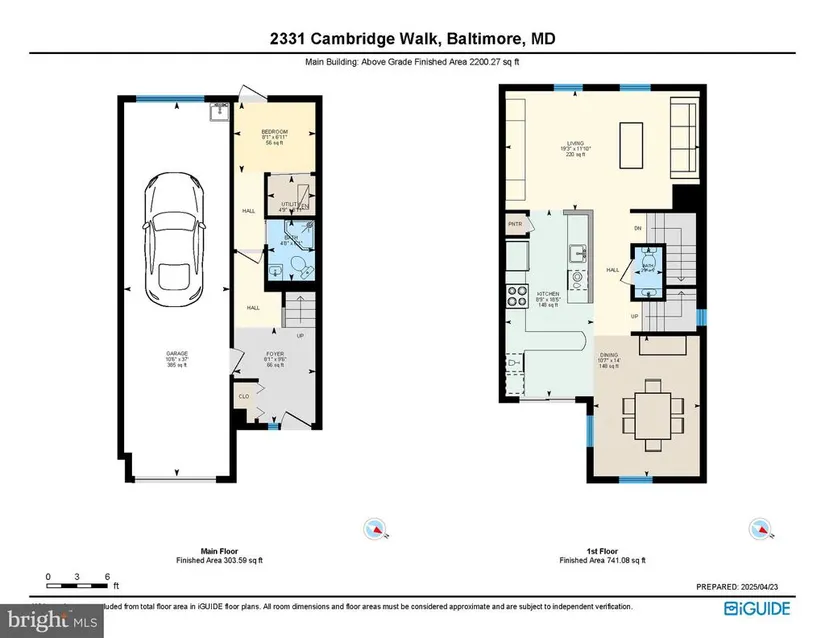
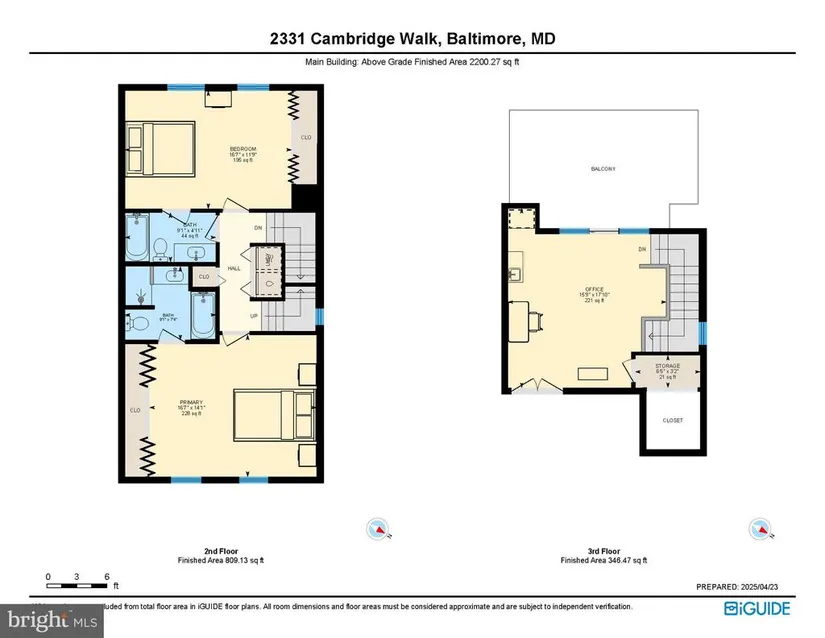
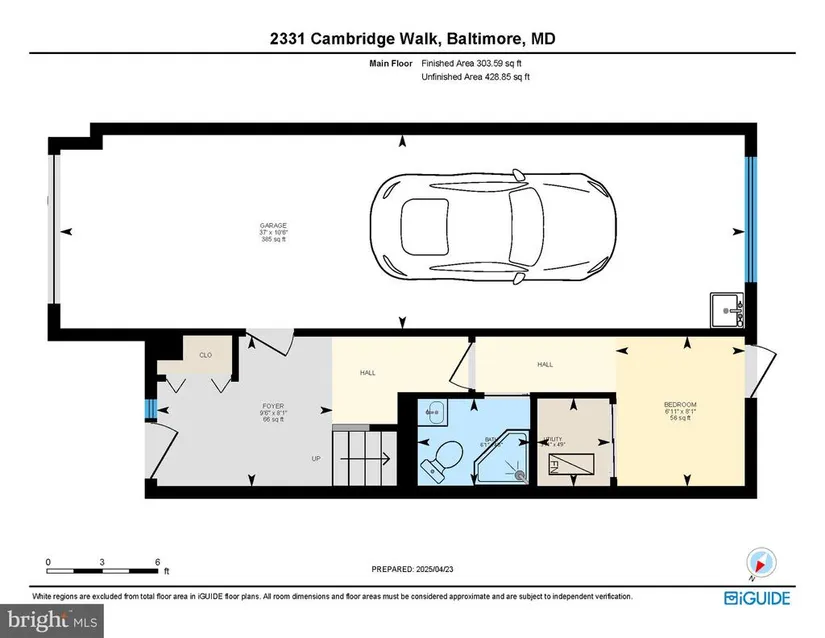
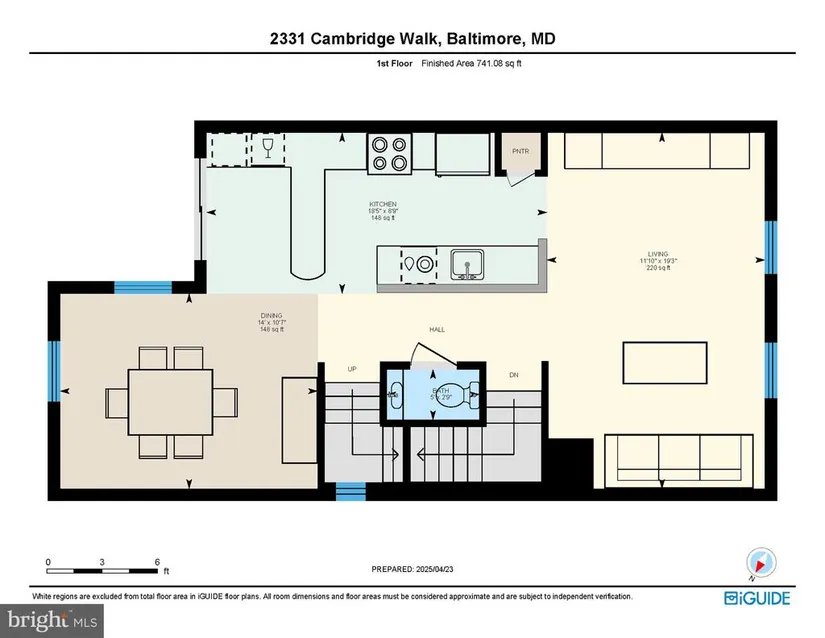
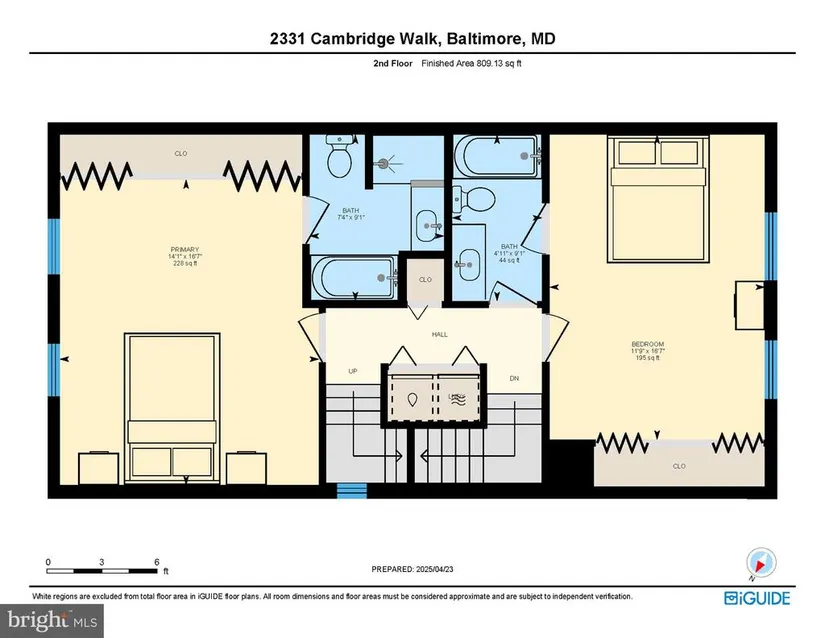
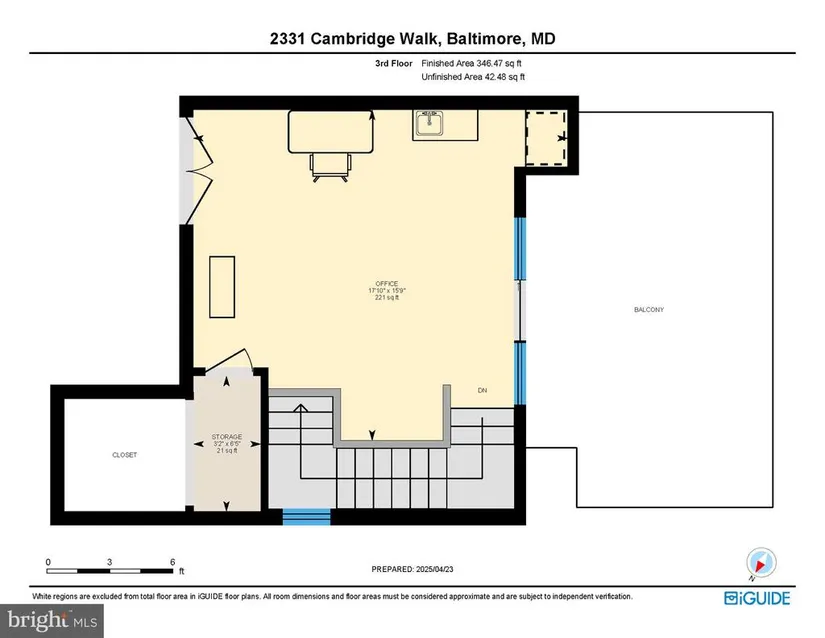
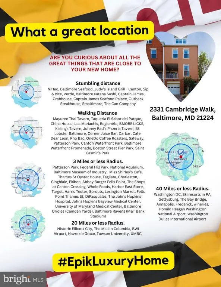
 Copyright© 2025 REIN Inc. Information Deemed Reliable But Not Guaranteed. The listings data displayed on this medium comes in part from the Real Estate Information Network Inc.(REIN) and has been authorized by participating listing Broker Members of REIN for display. REIN's listings are based upon Data submitted by its Broker Members, and REIN therefore makes no representation or warranty regarding the accuracy of the Data. All users of REIN's listings database should confirm the accuracy of
Copyright© 2025 REIN Inc. Information Deemed Reliable But Not Guaranteed. The listings data displayed on this medium comes in part from the Real Estate Information Network Inc.(REIN) and has been authorized by participating listing Broker Members of REIN for display. REIN's listings are based upon Data submitted by its Broker Members, and REIN therefore makes no representation or warranty regarding the accuracy of the Data. All users of REIN's listings database should confirm the accuracy of
 All or a portion of the multiple listing information is provided by the Central Virginia Regional Multiple Listing Service, LLC, from a copyrighted compilation of listings. All CVR MLS information provided is deemed reliable but is not guaranteed accurate. The compilation of listings and each individual listing are ©2025 Central Virginia Regional Multiple Listing Service, LLC. All rights reserved.
All MLS listings are © 2025 Central Virginia Regional Multiple Listing Service, LLC. All
All or a portion of the multiple listing information is provided by the Central Virginia Regional Multiple Listing Service, LLC, from a copyrighted compilation of listings. All CVR MLS information provided is deemed reliable but is not guaranteed accurate. The compilation of listings and each individual listing are ©2025 Central Virginia Regional Multiple Listing Service, LLC. All rights reserved.
All MLS listings are © 2025 Central Virginia Regional Multiple Listing Service, LLC. All
 Copyright © MFRMLS.com All information deemed reliable but not guaranteed. All properties are subject to prior sale, change or withdrawal. Neither listing broker(s) or information provider(s) shall be responsible for any typographical errors, misinformation, misprints and shall be held totally harmless. Listing(s) information is provided for consumers personal, non-commercial use and may not be used for any purpose other than to identify prospective properties consumers may be interested in purchasing. Information on this site was last updated Last updated on June 18, 2025 9:11 AM UTC The listing information on this page last changed on Last updated on June 18, 2025 9:11 AM UTCd. The data relating to real estate for sale on this website comes in part from the Internet Data Exchange program of MFR MLS.
All information deemed reliable but not guaranteed. All properties are subject to prior sale, change or withdrawal. Neither listing broker(s) or information provider(s) shall be responsible for any typographical errors, misinformation, misprints and shall be held totally harmless. Listing(s) information is provided for consumers personal, non-commercial use and may not be used for any purpose other than to identify prospective properties consumers may be interested in purchasing.
Updated on June 18, 2025 9:11 AM UTC
Copyright © MFRMLS.com All information deemed reliable but not guaranteed. All properties are subject to prior sale, change or withdrawal. Neither listing broker(s) or information provider(s) shall be responsible for any typographical errors, misinformation, misprints and shall be held totally harmless. Listing(s) information is provided for consumers personal, non-commercial use and may not be used for any purpose other than to identify prospective properties consumers may be interested in purchasing. Information on this site was last updated Last updated on June 18, 2025 9:11 AM UTC The listing information on this page last changed on Last updated on June 18, 2025 9:11 AM UTCd. The data relating to real estate for sale on this website comes in part from the Internet Data Exchange program of MFR MLS.
All information deemed reliable but not guaranteed. All properties are subject to prior sale, change or withdrawal. Neither listing broker(s) or information provider(s) shall be responsible for any typographical errors, misinformation, misprints and shall be held totally harmless. Listing(s) information is provided for consumers personal, non-commercial use and may not be used for any purpose other than to identify prospective properties consumers may be interested in purchasing.
Updated on June 18, 2025 9:11 AM UTC
 © BRIGHT, All Rights Reserved
© BRIGHT, All Rights Reserved
 All or a portion of the multiple listing information is provided by the Williamsburg Multiple Listing Service, LLC, from a copyrighted compilation of listings. All WMLS information provided is deemed reliable but is not guaranteed accurate. The compilation of listings and each individual listing are ©2025 Central Virginia Regional Multiple Listing Service, LLC. All rights reserved.
All MLS listings are © 2025 Williamsburg Multiple Listing Service, LLC. All rights reserved. No one may copy and/or repost these MLS listings, or any portion thereof, without the written permission of an authorized officer of the Williamsburg Multiple Listing Service, LLC.
All listings with the WMLS logo are provided courtesy of the IDX program.
Last Updated: June 18, 2025 11:25 AM UTC
All or a portion of the multiple listing information is provided by the Williamsburg Multiple Listing Service, LLC, from a copyrighted compilation of listings. All WMLS information provided is deemed reliable but is not guaranteed accurate. The compilation of listings and each individual listing are ©2025 Central Virginia Regional Multiple Listing Service, LLC. All rights reserved.
All MLS listings are © 2025 Williamsburg Multiple Listing Service, LLC. All rights reserved. No one may copy and/or repost these MLS listings, or any portion thereof, without the written permission of an authorized officer of the Williamsburg Multiple Listing Service, LLC.
All listings with the WMLS logo are provided courtesy of the IDX program.
Last Updated: June 18, 2025 11:25 AM UTC