
Property Attributes
- MLS#PASY2002216
- TypeSingle Family
- CountySNYDER
- CityMiddleburg
- AreaWashington Twp
- Zip17842
- StyleModular/Pre-Fabricated,Ranch/Rambler
- Year Built2008
- Taxes$ 3101
- Price$ 359,900
- Bedrooms3
- Full Bathrooms2
- Half Bathrooms0
- Sqr Footage1700
- Lot Size1.11 Acres
Data Source:
Bright MLS
Property Description
A beautiful ranch home in the country! This stunning 3-bedroom, 2-full bath home features an open floor plan with spacious living areas and a large unfinished basement, offering plenty of potential for customization. The property includes a two-car garage with a charming 1-bedroom apartment above, perfect for guests, a home office, or rental income. The apartment is currently rented for $800 a month. The spectacular landscaping provides serene country views, and the peaceful porch is an ideal spot to relax and enjoy the tranquility of nature. Dont miss out on this slice of paradise!
| Price History | |
|---|---|
| 8/30/2024 | Listed $385,000 |
| 9/19/2024 | 2% - $379,900 |
| 10/4/2024 | 6% - $359,900 |
General Features
| Sewer | Mound System |
|---|---|
| Heating | Forced Air |
| Cooling | Central A/C |
| Possession | Settlement,Seller Rent Back |
| Zoning | RESIDENTIAL |
| Garage Spaces | 2.00 |
| Patio/Porch Features | Porch(es) |
| Architectural Style | Modular/Pre-Fabricated,Ranch/Rambler |
| Construction Materials | Modular/Manufactured |
| School District | SELINSGROVE AREA |
| Year Built | 2008 |
| Electric | 200+ Amp Service |
| View | Garden/Lawn,Pasture |
| Levels | 1 |
| Tax Year | 2022 |
| Ownership | Fee Simple |
| Cool Fuel | Electric |
| Accessibility | None |
| County | SNYDER |
| New Construction | No |
| Property Type | Residential |
| HOA | No |
| Subdivision Name | NONE AVAILABLE |
| Garage Y/N | Yes |
| Water Access Y/N | No |
| Other Structures | Above Grade,Below Grade |
| Full Baths | 2 |
| Status | ACTIVE |
| Directions | From route US 11 Northeast. Turn onto Route 35,Turn right onto Red Bank Rd,Property is on the right. |
| ModificationTimestamp | 2025-01-08T01:28:27 |
| City | MIDDLEBURG |
| Senior Community Y/N | No |
| MLS Area | Washington Twp (15119) |
| Lot Size Units | Square Feet |
| Lot Size Square Feet | 48352.00 |
| Tax Assessed Value | 31040.0 |
| Tax Annual Amount | 3101.0 |
| Property Condition | Excellent |
| Structure Type | Detached |
| Condo/Coop Association Y/N | No |
| Bathrooms Full Main Level | 2 |
| Bathrooms Count Main Level | 2.00 |
| Price Per Sq Ft Total AG | 211.71 |
| Vacation Rental Y/N | No |
| Total SQFT | 1700 |
| Location Type | Rural |
| Standard Status | Active |
| Year Built Source | Estimated |
Interior Features
| Interior Amenities | Ceiling Fan(s),Combination Dining/Living,Combination Kitchen/Dining,Dining Area,Floor Plan - Open,Kitchen - Island,Primary Bath(s),Bathroom - Tub Shower,Bathroom - Walk-In Shower,Entry Level Bedroom, |
|---|---|
| Heating Fuel | Propane - Leased |
| Basement | Full,Interior Access,Space For Rooms,Unfinished |
| Flooring | Hardwood |
| Hot Water | Electric,Propane |
| Basement (Y/N) | Yes |
| Heating Y/N | Yes |
| Fireplace Y/N | No |
| Above Grade Finished Area | 1700 |
| Central Air Y/N | Yes |
| Total Bedrooms | 3 |
| Room Type | Dining Room,Kitchen,Family Room,Basement,Bedroom 1,Laundry,Mud Room,Bathroom 1,Bathroom 2 |
| Main Level Bedrooms | 3 |
| Below Grade Finished Area Unit Type | Square Feet |
| LivingAreaSource | Estimated |
| Laundry Type | Main Floor |
| Below Grade Unfin Area Units | Square Feet |
| Below Grade Unfin SQFT Source | Assessor |
| Below Grade Finished Area Source | Assessor |
| Bathrooms Count Lower Level 1 | 0.00 |
| Above Grade Unfin Area Units | Square Feet |
| Above Grade Unfin SQFT Source | Estimated |
| Above Grade Finished Area Source | Estimated |
| Above Grade Finished Area Unit Type | Square Feet |
| Total Baths | 2 |
Exterior Features
| Exterior Amenities | Extensive Hardscape,Exterior Lighting,Outbuilding(s),Sidewalks |
|---|---|
| Pool | No Pool |
| Parking Features | Paved Driveway,Paved Parking,Private |
| Lot Features | Level,Landscaping |
| Water Source | Well |
| Total Parking Spaces | 8 |
| Garage Features | Garage - Front Entry,Garage Door Opener,Inside Access,Other,Oversized |
| Type of Parking | Attached Garage,Driveway |
| Land Use Code | R-001 |
| Foundation Details | Concrete Perimeter |
| Water View Y/N | No |
| Lot Dimensions | 0.00 x 0.00 |
| Lot Size Acres | 1.11 |
| Lot Size Source | Assessor |
| Waterfront Y/N | No |
| Land Assessed Value | 5570.00 |
| Navigable Water Y/N | No |
| Water Oriented Y/N | No |
| # of Attached Garage Spaces | 2 |
| LotDimensionsSource | Assessor |
Room Details
| Room | Dimensions | Level | Flooring | Details |
|---|---|---|---|---|
| Basement | Lower 1 | Basement - Unfinished,Flooring - Concrete | ||
| Bathroom 1 | Main | Attached Bathroom,Bathroom - Tub Shower,Built-Ins,Double Sink | ||
| Bathroom 2 | Main | Attached Bathroom,Bathroom - Walk-In Shower | ||
| Bedroom 1 | Main | Attached Bathroom,Walk-In Closet(s) | ||
| Dining Room | Main | Flooring - Solid Hardwood | ||
| Family Room | Main | Flooring - HardWood | ||
| Kitchen | Main | Flooring - HardWood,Living/Dining Room Combo,Island | ||
| Laundry | Main | Pantry | ||
| Mud Room | Main |
Amenities
- Foreclosure
- Views
- Short Sale
- New Construction
- Adult 55+
- Lease To Own
- No HOA Fees
- Furnished
- Primary On Main
- Air Conditioning
- Seller Finance
- Green
- Fixer Upper
- Horse
- Golf
- Fireplace
- Deck
- Garage
- Basement
- Pool
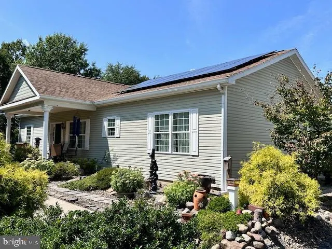
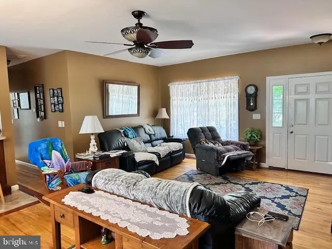
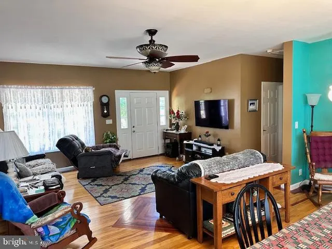
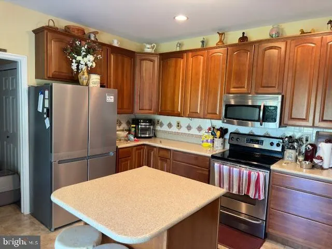
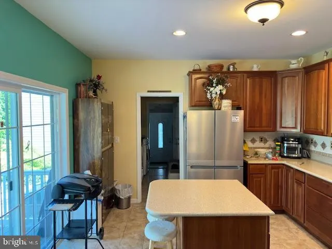

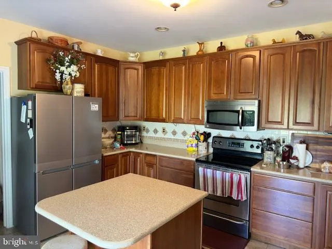
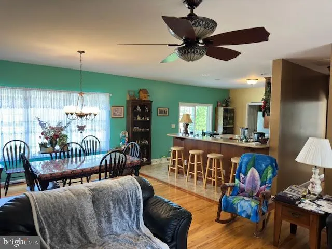
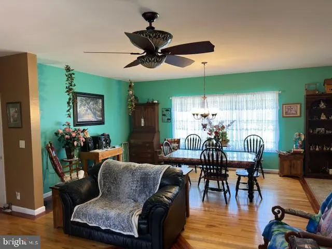
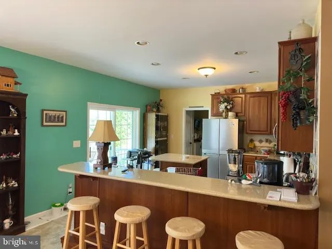
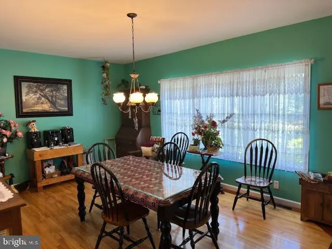
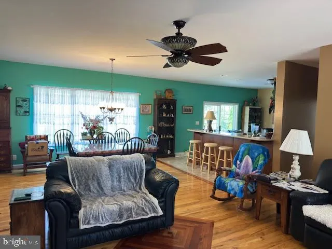
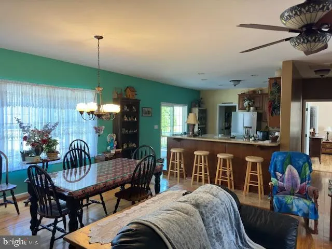
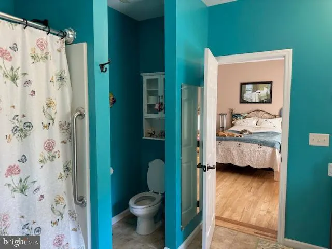
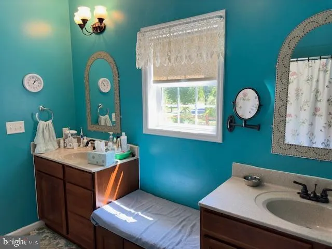
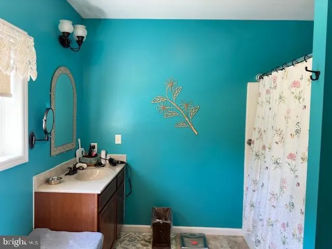
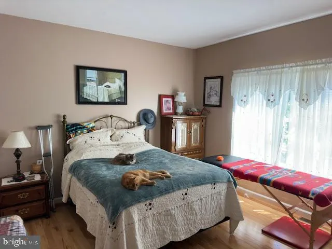
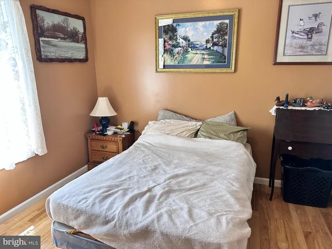
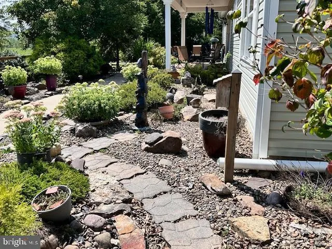
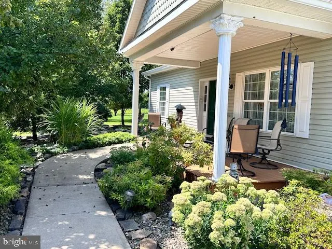

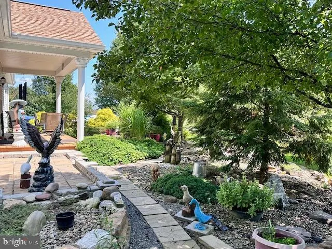
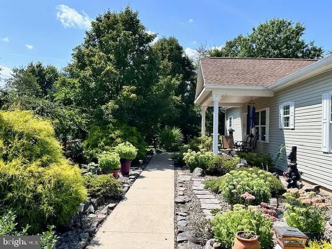
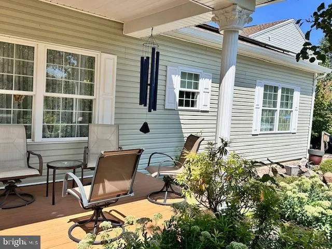
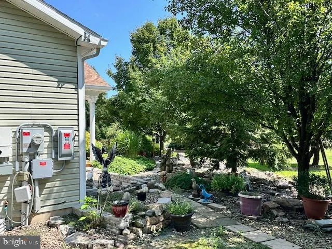
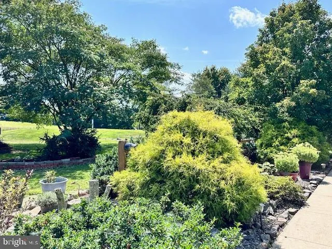
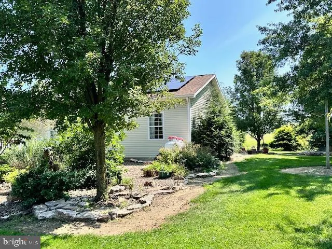
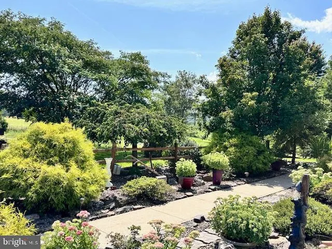
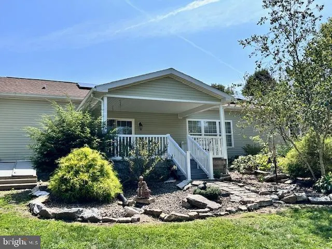
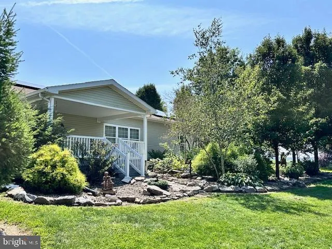
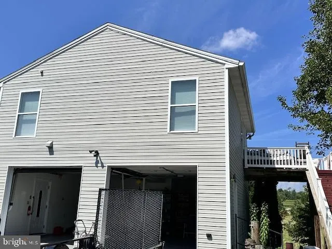
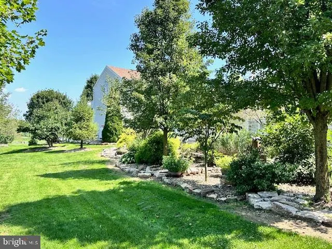
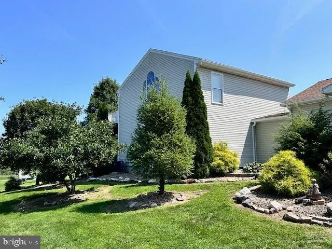
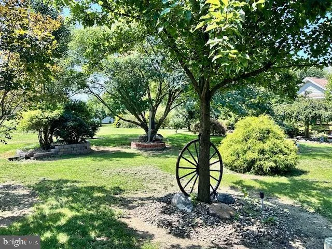
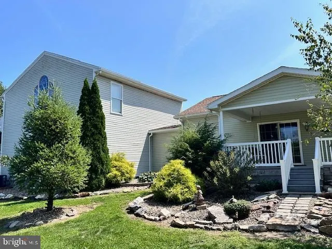
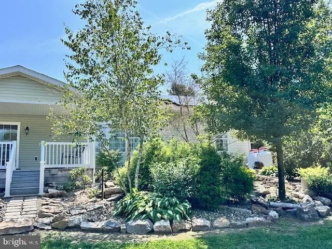

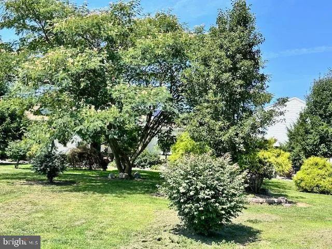

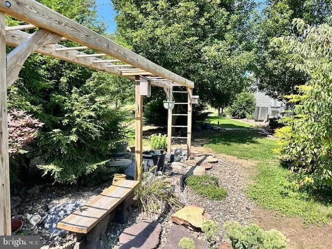
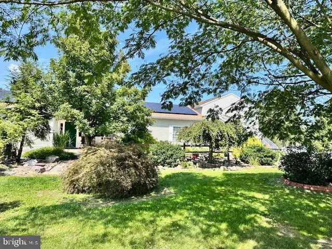
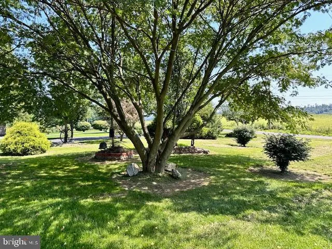
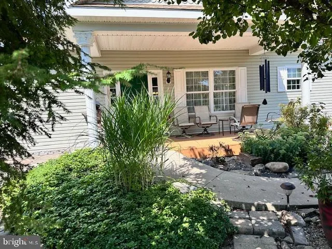
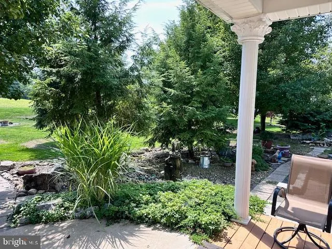
 Copyright© 2025 REIN Inc. Information Deemed Reliable But Not Guaranteed. The listings data displayed on this medium comes in part from the Real Estate Information Network Inc.(REIN) and has been authorized by participating listing Broker Members of REIN for display. REIN's listings are based upon Data submitted by its Broker Members, and REIN therefore makes no representation or warranty regarding the accuracy of the Data. All users of REIN's listings database should confirm the accuracy of
Copyright© 2025 REIN Inc. Information Deemed Reliable But Not Guaranteed. The listings data displayed on this medium comes in part from the Real Estate Information Network Inc.(REIN) and has been authorized by participating listing Broker Members of REIN for display. REIN's listings are based upon Data submitted by its Broker Members, and REIN therefore makes no representation or warranty regarding the accuracy of the Data. All users of REIN's listings database should confirm the accuracy of
 All or a portion of the multiple listing information is provided by the Central Virginia Regional Multiple Listing Service, LLC, from a copyrighted compilation of listings. All CVR MLS information provided is deemed reliable but is not guaranteed accurate. The compilation of listings and each individual listing are ©2025 Central Virginia Regional Multiple Listing Service, LLC. All rights reserved.
All MLS listings are © 2025 Central Virginia Regional Multiple Listing Service, LLC. All
All or a portion of the multiple listing information is provided by the Central Virginia Regional Multiple Listing Service, LLC, from a copyrighted compilation of listings. All CVR MLS information provided is deemed reliable but is not guaranteed accurate. The compilation of listings and each individual listing are ©2025 Central Virginia Regional Multiple Listing Service, LLC. All rights reserved.
All MLS listings are © 2025 Central Virginia Regional Multiple Listing Service, LLC. All
 Copyright © MFRMLS.com All information deemed reliable but not guaranteed. All properties are subject to prior sale, change or withdrawal. Neither listing broker(s) or information provider(s) shall be responsible for any typographical errors, misinformation, misprints and shall be held totally harmless. Listing(s) information is provided for consumers personal, non-commercial use and may not be used for any purpose other than to identify prospective properties consumers may be interested in purchasing. Information on this site was last updated Last updated on June 18, 2025 9:11 AM UTC The listing information on this page last changed on Last updated on June 18, 2025 9:11 AM UTCd. The data relating to real estate for sale on this website comes in part from the Internet Data Exchange program of MFR MLS.
All information deemed reliable but not guaranteed. All properties are subject to prior sale, change or withdrawal. Neither listing broker(s) or information provider(s) shall be responsible for any typographical errors, misinformation, misprints and shall be held totally harmless. Listing(s) information is provided for consumers personal, non-commercial use and may not be used for any purpose other than to identify prospective properties consumers may be interested in purchasing.
Updated on June 18, 2025 9:11 AM UTC
Copyright © MFRMLS.com All information deemed reliable but not guaranteed. All properties are subject to prior sale, change or withdrawal. Neither listing broker(s) or information provider(s) shall be responsible for any typographical errors, misinformation, misprints and shall be held totally harmless. Listing(s) information is provided for consumers personal, non-commercial use and may not be used for any purpose other than to identify prospective properties consumers may be interested in purchasing. Information on this site was last updated Last updated on June 18, 2025 9:11 AM UTC The listing information on this page last changed on Last updated on June 18, 2025 9:11 AM UTCd. The data relating to real estate for sale on this website comes in part from the Internet Data Exchange program of MFR MLS.
All information deemed reliable but not guaranteed. All properties are subject to prior sale, change or withdrawal. Neither listing broker(s) or information provider(s) shall be responsible for any typographical errors, misinformation, misprints and shall be held totally harmless. Listing(s) information is provided for consumers personal, non-commercial use and may not be used for any purpose other than to identify prospective properties consumers may be interested in purchasing.
Updated on June 18, 2025 9:11 AM UTC
 © BRIGHT, All Rights Reserved
© BRIGHT, All Rights Reserved
 All or a portion of the multiple listing information is provided by the Williamsburg Multiple Listing Service, LLC, from a copyrighted compilation of listings. All WMLS information provided is deemed reliable but is not guaranteed accurate. The compilation of listings and each individual listing are ©2025 Central Virginia Regional Multiple Listing Service, LLC. All rights reserved.
All MLS listings are © 2025 Williamsburg Multiple Listing Service, LLC. All rights reserved. No one may copy and/or repost these MLS listings, or any portion thereof, without the written permission of an authorized officer of the Williamsburg Multiple Listing Service, LLC.
All listings with the WMLS logo are provided courtesy of the IDX program.
Last Updated: June 18, 2025 11:25 AM UTC
All or a portion of the multiple listing information is provided by the Williamsburg Multiple Listing Service, LLC, from a copyrighted compilation of listings. All WMLS information provided is deemed reliable but is not guaranteed accurate. The compilation of listings and each individual listing are ©2025 Central Virginia Regional Multiple Listing Service, LLC. All rights reserved.
All MLS listings are © 2025 Williamsburg Multiple Listing Service, LLC. All rights reserved. No one may copy and/or repost these MLS listings, or any portion thereof, without the written permission of an authorized officer of the Williamsburg Multiple Listing Service, LLC.
All listings with the WMLS logo are provided courtesy of the IDX program.
Last Updated: June 18, 2025 11:25 AM UTC