
Property Attributes
- MLS#WVBE2040570
- TypeSingle Family
- CountyBERKELEY
- CityMartinsburg
- NeighborhoodHigh View Estates
- Zip25403
- StyleColonial
- Year Built2022
- Taxes$ 2979
- Price$ 499,900
- Bedrooms3
- Full Bathrooms2
- Half Bathrooms1
- Sqr Footage2204
- Lot Size1.63 Acres
Data Source:
Bright MLS
Property Description
Welcome to this beautifully crafted Colonial, built in 2022, located in the desirable High View Estates community. Perfectly positioned on a spacious and private 1.6+ acre lotone of the premier parcels in the neighborhoodthis home offers comfort, style, and room to grow. Enjoy the inviting covered front porch, ideal for relaxing and soaking in the peaceful surroundings. Inside, the main level features a thoughtful layout with a formal living room, separate dining room, cozy family room, and a convenient half bath. The kitchen is a standout, complete with granite countertops, a center island, a four-piece stainless steel appliance package, and ample cabinet space. Upstairs, youll find three generous bedrooms, two full bathrooms, and a versatile office or bonus spaceperfect for a home office, playroom, or guest area. The large primary suite boasts a luxurious en-suite bathroom with a soaking tub, tiled walk-in shower, and double vanity. Additional highlights include a full unfinished basement, ready for future customization, a newly built deck perfect for outdoor entertaining, and a 2-car attached garage offering convenience and additional storage. Dont miss this opportunity to own a nearly new home on one of the best lots in High View Estates!
| Price History | |
|---|---|
| 5/30/2025 | Listed $510,000 |
| 6/7/2025 | 2% - $499,900 |
General Features
| Sewer | Septic < # of BR |
|---|---|
| Heating | Heat Pump - Electric BackUp |
| Cooling | Heat Pump(s) |
| Possession | Coin w/Sell Sett |
| Roof | Architectural Shingle |
| Appliances | Built-In Microwave,Dishwasher,Dryer - Electric,Washer,Exhaust Fan,Energy Efficient Appliances,ENERGY STAR Dishwasher,ENERGY STAR Refrigerator,Stainless Steel Appliances,Stove,Water Conditioner - Owne |
| Zoning | 101 |
| HOA Fee | 300.00 |
| Garage Spaces | 2.00 |
| Architectural Style | Colonial |
| Construction Materials | Vinyl Siding |
| School District | BERKELEY COUNTY SCHOOLS |
| Year Built | 2022 |
| Electric | 200+ Amp Service |
| View | Mountain,Pasture |
| Levels | 3 |
| Tax Year | 2024 |
| Ownership | Fee Simple |
| Cool Fuel | Electric |
| Accessibility | None |
| Assoc Fee Paid Per | Annually |
| County | BERKELEY |
| New Construction | No |
| Property Type | Residential |
| HOA | Yes |
| Subdivision Name | HIGH VIEW ESTATES |
| Garage Y/N | Yes |
| Water Access Y/N | No |
| Other Structures | Above Grade |
| Full Baths | 2 |
| Status | ACTIVE |
| Directions | I81 to Exit 13 WEST,Right on Thatcher Road,left onto Banteen Drive,house is on the left. |
| ModificationTimestamp | 2025-06-06T18:02:59 |
| City | MARTINSBURG |
| Association Name | HIGH VIEW ESTATES HOA |
| Senior Community Y/N | No |
| Lot Size Units | Square Feet |
| Lot Size Square Feet | 71002.80 |
| Tax Assessed Value | 404600.0 |
| Tax Annual Amount | 2979.16 |
| Structure Type | Detached |
| Condo/Coop Association Y/N | No |
| Bathrooms Count Main Level | 1.00 |
| Price Per Sq Ft Total AG | 226.81 |
| Additional Parcels Y/N | No |
| Historic Y/N | No |
| Vacation Rental Y/N | No |
| Total SQFT | 3304 |
| Standard Status | Active |
| Year Built Source | Estimated |
| Tax Lot | 20 |
Interior Features
| Interior Amenities | Breakfast Area,Carpet,Ceiling Fan(s),Dining Area,Family Room Off Kitchen,Floor Plan - Open,Kitchen - Island,Kitchen - Country,Primary Bath(s),Bathroom - Soaking Tub,Bathroom - Stall Shower,Bathroom - |
|---|---|
| Heating Fuel | Electric |
| Basement | Poured Concrete,Rear Entrance |
| Hot Water | Electric |
| Basement (Y/N) | Yes |
| Heating Y/N | Yes |
| Fireplace Y/N | No |
| Above Grade Finished Area | 2204 |
| Half Baths | 1 |
| Central Air Y/N | No |
| Total Bedrooms | 3 |
| Room Type | Living Room,Dining Room,Primary Bedroom,Bedroom 2,Bedroom 3,Kitchen,Family Room,Den,Basement,Foyer,Laundry,Mud Room,Primary Bathroom,Full Bath,Half Bath |
| LivingAreaSource | Estimated |
| Laundry Type | Upper Floor |
| Below Grade Unfin Area Units | Square Feet |
| Below Grade Unfin SQFT | 1100 |
| Below Grade Unfin SQFT Source | Estimated |
| Bedrooms Count All Upper Levels | 3 |
| Bedrooms Count Upper Level 1 | 3 |
| Bathrooms Half Main Level | 1 |
| Bathrooms Full Upper Level 1 | 2 |
| Bathrooms Full All Upper Levels | 2 |
| Bathrooms Count Upper Level 1 | 2.00 |
| Bathrooms Count Lower Level 1 | 0.00 |
| Bathrooms Count All Upper Levels | 2 |
| Above Grade Finished Area Source | Estimated |
| Above Grade Finished Area Unit Type | Square Feet |
| Total Baths | 3 |
Exterior Features
| Pool | No Pool |
|---|---|
| Parking Features | Asphalt Driveway |
| Water Source | Well |
| Total Parking Spaces | 2 |
| Garage Features | Garage - Front Entry |
| Type of Parking | Attached Garage |
| Foundation Details | Concrete Perimeter |
| Spa | No |
| Water View Y/N | No |
| Lot Size Acres | 1.63 |
| Road Surface Type | Black Top |
| Lot Size Source | Estimated |
| Waterfront Y/N | No |
| Road Responsibility | HOA |
| Navigable Water Y/N | No |
| Water Oriented Y/N | No |
| # of Attached Garage Spaces | 2 |
Room Details
| Room | Dimensions | Level | Flooring | Details |
|---|---|---|---|---|
| Basement | Lower 1 | Flooring - Concrete | ||
| Bedroom 2 | Upper 1 | Flooring - Carpet | ||
| Bedroom 3 | Upper 1 | Flooring - Carpet | ||
| Den | Upper 1 | Flooring - Carpet | ||
| Dining Room | Main | Flooring - Laminated | ||
| Family Room | Main | Ceiling Fan(s),Flooring - Laminated | ||
| Foyer | Main | Flooring - Laminated | ||
| Full Bath | Upper 1 | Flooring - Laminated,Bathroom - Tub Shower,Countertop(s) - Granite | ||
| Half Bath | Main | Flooring - Laminated | ||
| Kitchen | Main | Breakfast Bar,Countertop(s) - Granite,Flooring - Laminated,Island,Kitchen - Country,Kitchen - Eat-in | ||
| Laundry | Upper 1 | Flooring - Laminated | ||
| Living Room | Main | Flooring - Laminated | ||
| Mud Room | Main | Flooring - Laminated | ||
| Primary Bathroom | Upper 1 | Countertop(s) - Granite,Flooring - Laminated,Bathroom - Soaking Tub | ||
| Primary Bedroom | Upper 1 | Ceiling Fan(s),Walk-In Closet(s),Flooring - Carpet |
Amenities
- Foreclosure
- Views
- Short Sale
- New Construction
- Adult 55+
- Lease To Own
- No HOA Fees
- Furnished
- Primary On Main
- Air Conditioning
- Seller Finance
- Green
- Fixer Upper
- Horse
- Golf
- Fireplace
- Deck
- Garage
- Basement
- Pool
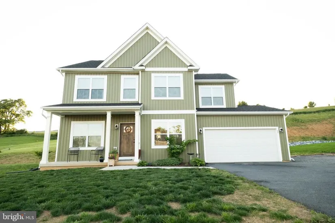
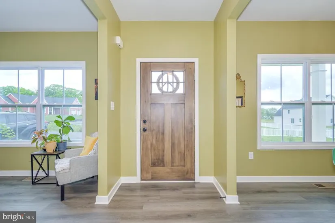
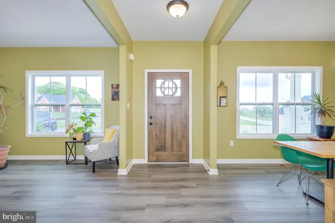
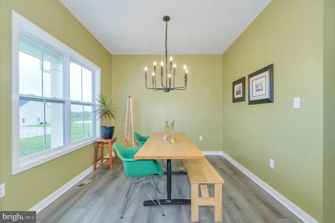
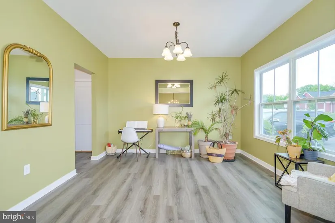
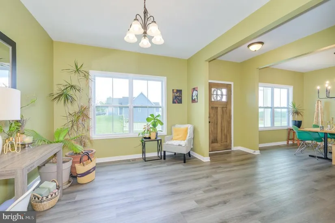
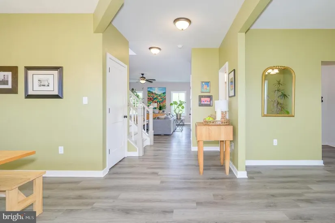
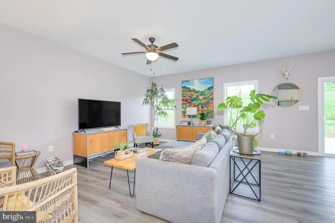
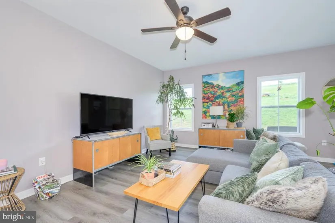
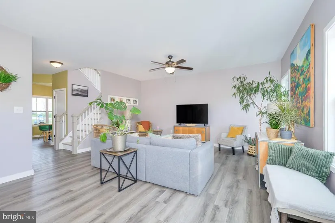
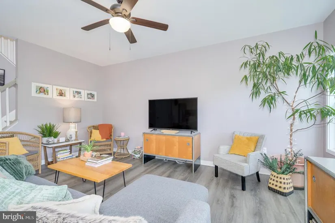
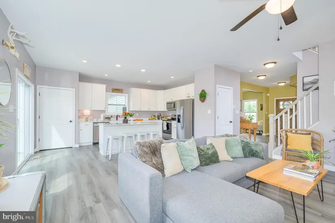
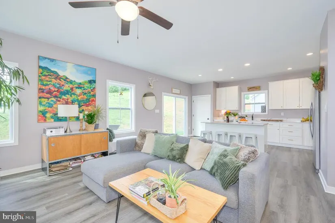
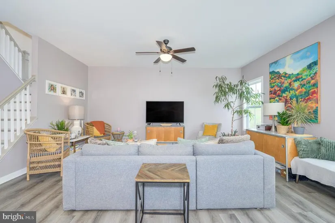
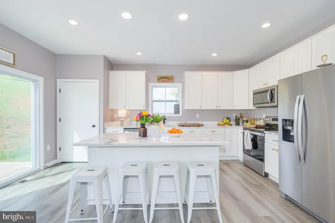
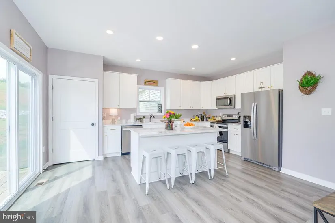
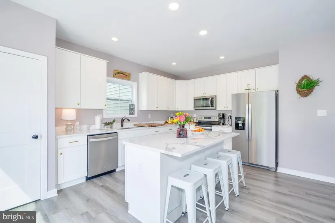
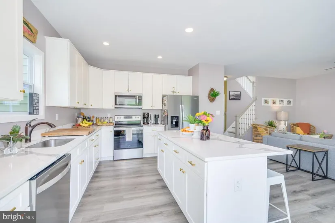
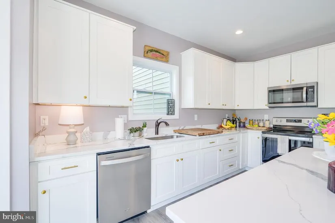
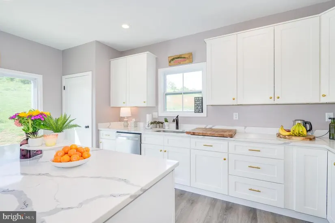
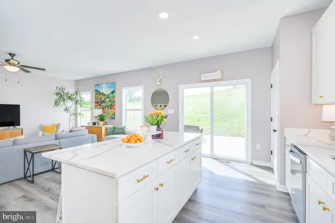
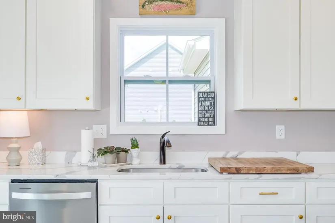
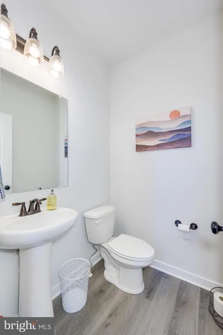
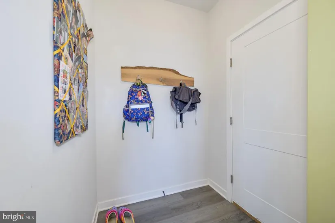
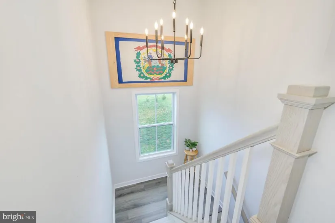
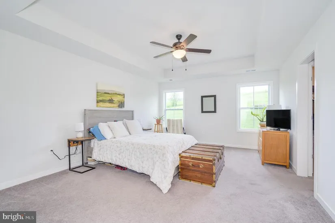
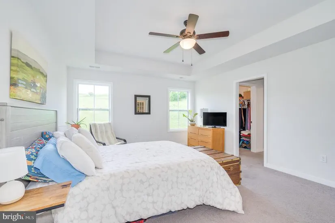
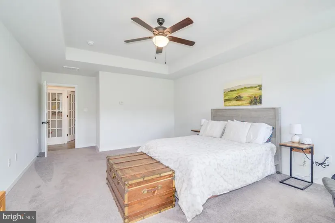
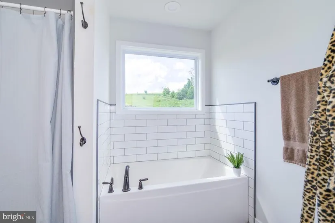
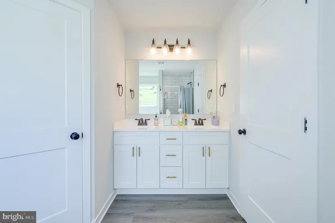
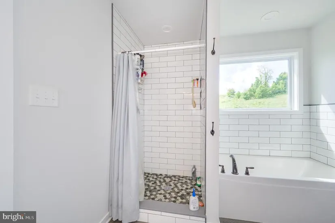
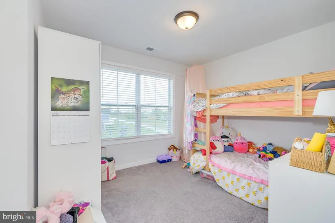
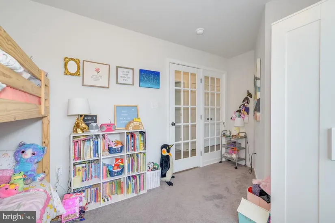

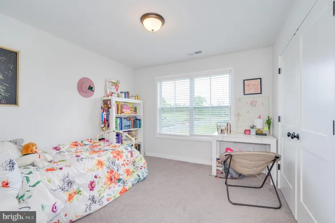

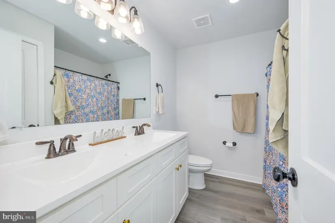
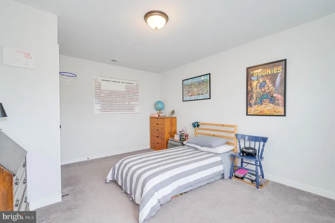
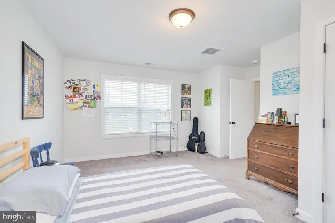

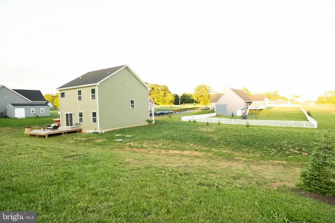
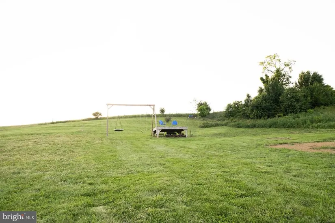
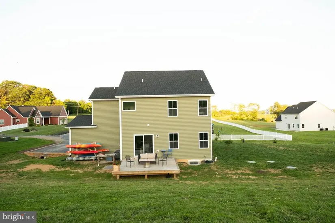
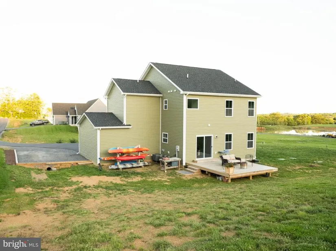
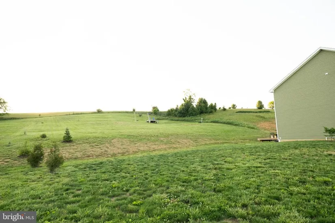
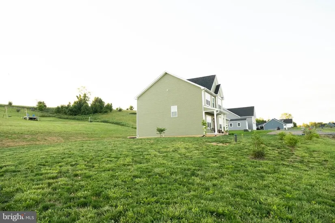
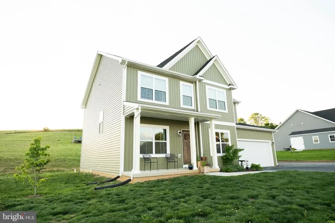
 Copyright© 2025 REIN Inc. Information Deemed Reliable But Not Guaranteed. The listings data displayed on this medium comes in part from the Real Estate Information Network Inc.(REIN) and has been authorized by participating listing Broker Members of REIN for display. REIN's listings are based upon Data submitted by its Broker Members, and REIN therefore makes no representation or warranty regarding the accuracy of the Data. All users of REIN's listings database should confirm the accuracy of
Copyright© 2025 REIN Inc. Information Deemed Reliable But Not Guaranteed. The listings data displayed on this medium comes in part from the Real Estate Information Network Inc.(REIN) and has been authorized by participating listing Broker Members of REIN for display. REIN's listings are based upon Data submitted by its Broker Members, and REIN therefore makes no representation or warranty regarding the accuracy of the Data. All users of REIN's listings database should confirm the accuracy of
 All or a portion of the multiple listing information is provided by the Central Virginia Regional Multiple Listing Service, LLC, from a copyrighted compilation of listings. All CVR MLS information provided is deemed reliable but is not guaranteed accurate. The compilation of listings and each individual listing are ©2025 Central Virginia Regional Multiple Listing Service, LLC. All rights reserved.
All MLS listings are © 2025 Central Virginia Regional Multiple Listing Service, LLC. All
All or a portion of the multiple listing information is provided by the Central Virginia Regional Multiple Listing Service, LLC, from a copyrighted compilation of listings. All CVR MLS information provided is deemed reliable but is not guaranteed accurate. The compilation of listings and each individual listing are ©2025 Central Virginia Regional Multiple Listing Service, LLC. All rights reserved.
All MLS listings are © 2025 Central Virginia Regional Multiple Listing Service, LLC. All
 Copyright © MFRMLS.com All information deemed reliable but not guaranteed. All properties are subject to prior sale, change or withdrawal. Neither listing broker(s) or information provider(s) shall be responsible for any typographical errors, misinformation, misprints and shall be held totally harmless. Listing(s) information is provided for consumers personal, non-commercial use and may not be used for any purpose other than to identify prospective properties consumers may be interested in purchasing. Information on this site was last updated Last updated on June 20, 2025 8:42 AM UTC The listing information on this page last changed on Last updated on June 20, 2025 8:42 AM UTCd. The data relating to real estate for sale on this website comes in part from the Internet Data Exchange program of MFR MLS.
All information deemed reliable but not guaranteed. All properties are subject to prior sale, change or withdrawal. Neither listing broker(s) or information provider(s) shall be responsible for any typographical errors, misinformation, misprints and shall be held totally harmless. Listing(s) information is provided for consumers personal, non-commercial use and may not be used for any purpose other than to identify prospective properties consumers may be interested in purchasing.
Updated on June 20, 2025 8:42 AM UTC
Copyright © MFRMLS.com All information deemed reliable but not guaranteed. All properties are subject to prior sale, change or withdrawal. Neither listing broker(s) or information provider(s) shall be responsible for any typographical errors, misinformation, misprints and shall be held totally harmless. Listing(s) information is provided for consumers personal, non-commercial use and may not be used for any purpose other than to identify prospective properties consumers may be interested in purchasing. Information on this site was last updated Last updated on June 20, 2025 8:42 AM UTC The listing information on this page last changed on Last updated on June 20, 2025 8:42 AM UTCd. The data relating to real estate for sale on this website comes in part from the Internet Data Exchange program of MFR MLS.
All information deemed reliable but not guaranteed. All properties are subject to prior sale, change or withdrawal. Neither listing broker(s) or information provider(s) shall be responsible for any typographical errors, misinformation, misprints and shall be held totally harmless. Listing(s) information is provided for consumers personal, non-commercial use and may not be used for any purpose other than to identify prospective properties consumers may be interested in purchasing.
Updated on June 20, 2025 8:42 AM UTC
 © BRIGHT, All Rights Reserved
© BRIGHT, All Rights Reserved
 All or a portion of the multiple listing information is provided by the Williamsburg Multiple Listing Service, LLC, from a copyrighted compilation of listings. All WMLS information provided is deemed reliable but is not guaranteed accurate. The compilation of listings and each individual listing are ©2025 Central Virginia Regional Multiple Listing Service, LLC. All rights reserved.
All MLS listings are © 2025 Williamsburg Multiple Listing Service, LLC. All rights reserved. No one may copy and/or repost these MLS listings, or any portion thereof, without the written permission of an authorized officer of the Williamsburg Multiple Listing Service, LLC.
All listings with the WMLS logo are provided courtesy of the IDX program.
Last Updated: June 20, 2025 10:11 AM UTC
All or a portion of the multiple listing information is provided by the Williamsburg Multiple Listing Service, LLC, from a copyrighted compilation of listings. All WMLS information provided is deemed reliable but is not guaranteed accurate. The compilation of listings and each individual listing are ©2025 Central Virginia Regional Multiple Listing Service, LLC. All rights reserved.
All MLS listings are © 2025 Williamsburg Multiple Listing Service, LLC. All rights reserved. No one may copy and/or repost these MLS listings, or any portion thereof, without the written permission of an authorized officer of the Williamsburg Multiple Listing Service, LLC.
All listings with the WMLS logo are provided courtesy of the IDX program.
Last Updated: June 20, 2025 10:11 AM UTC